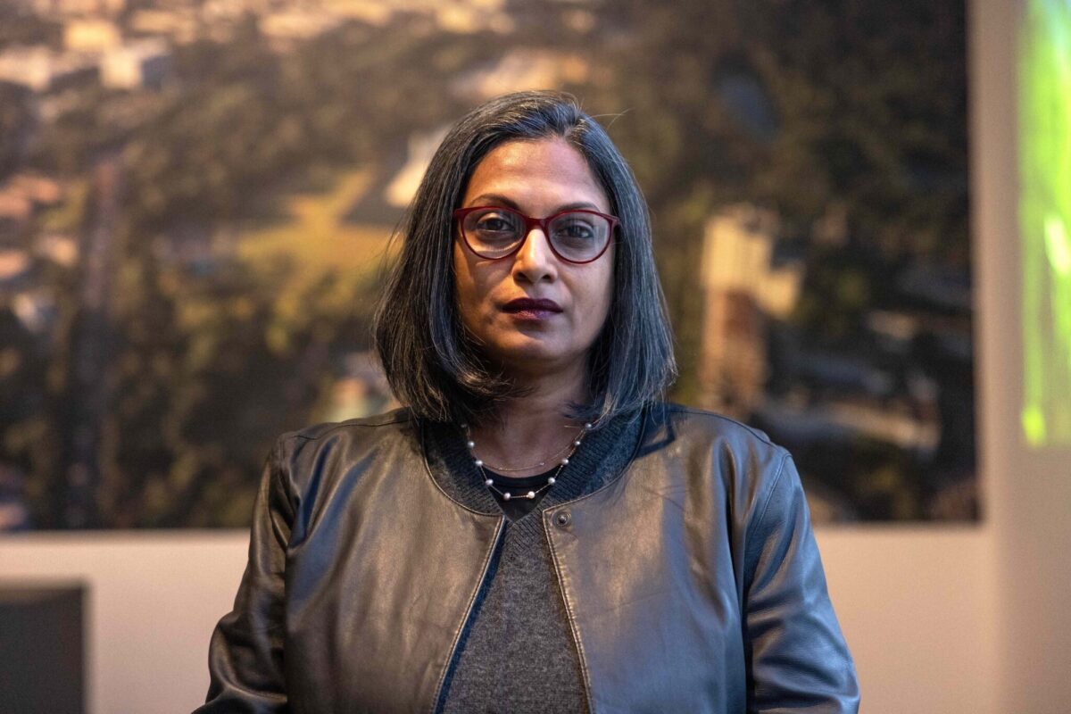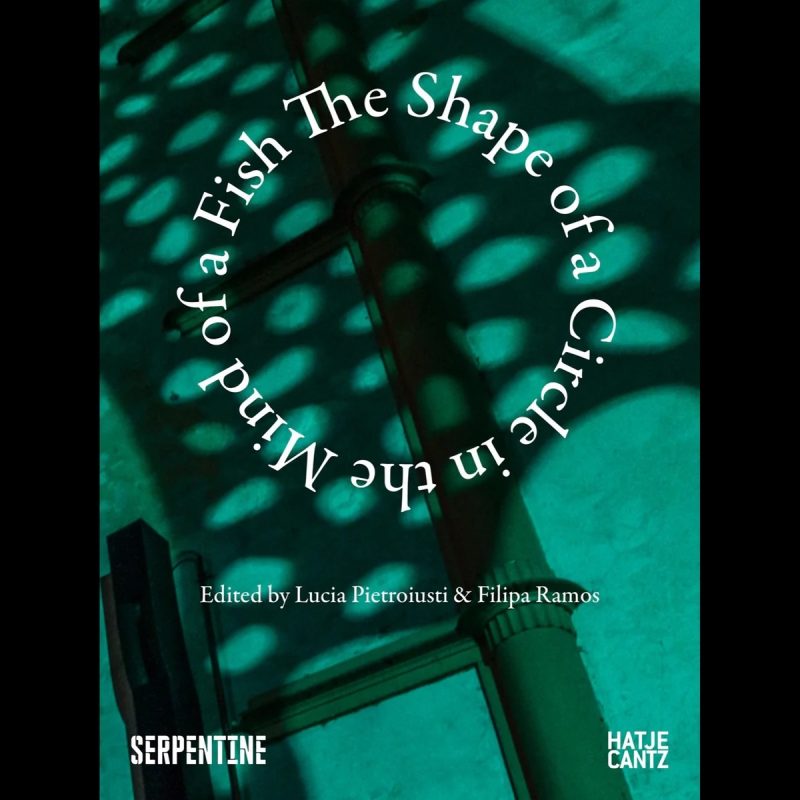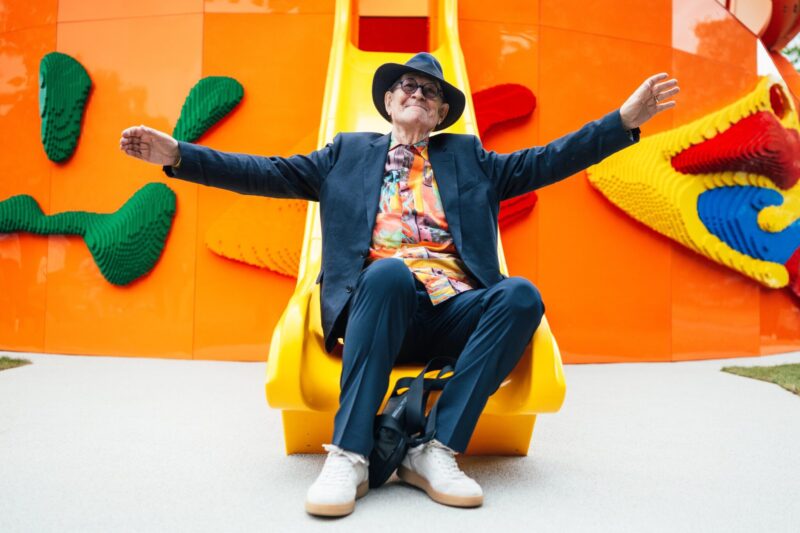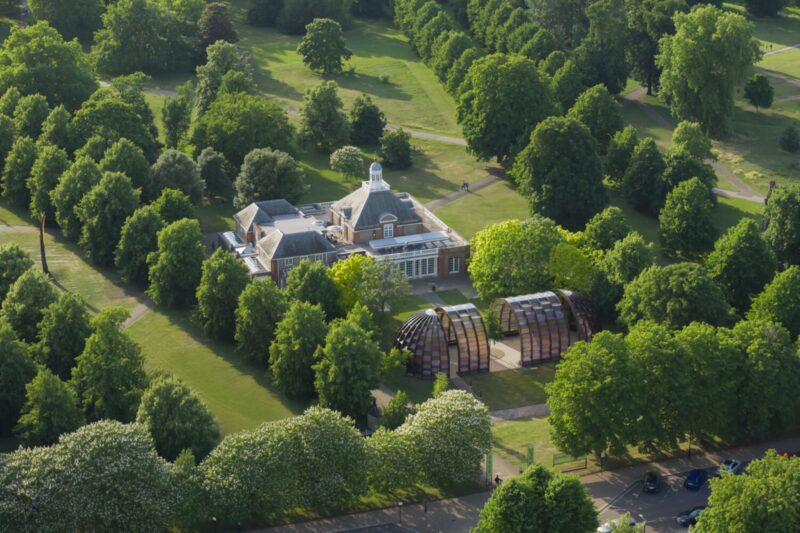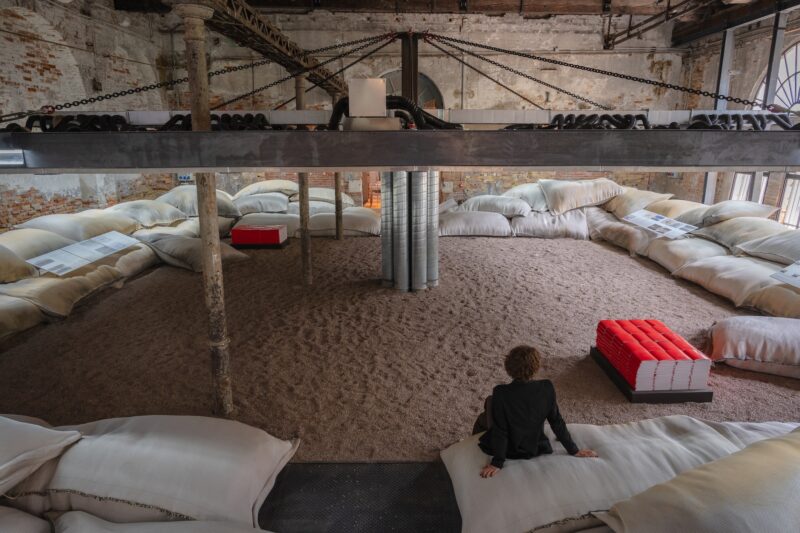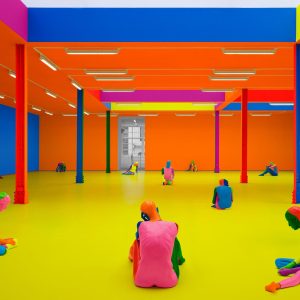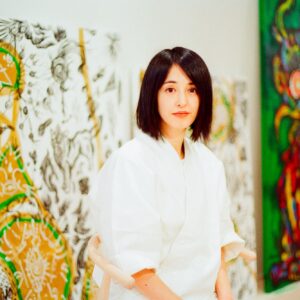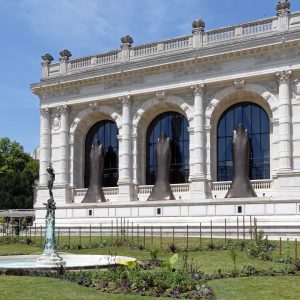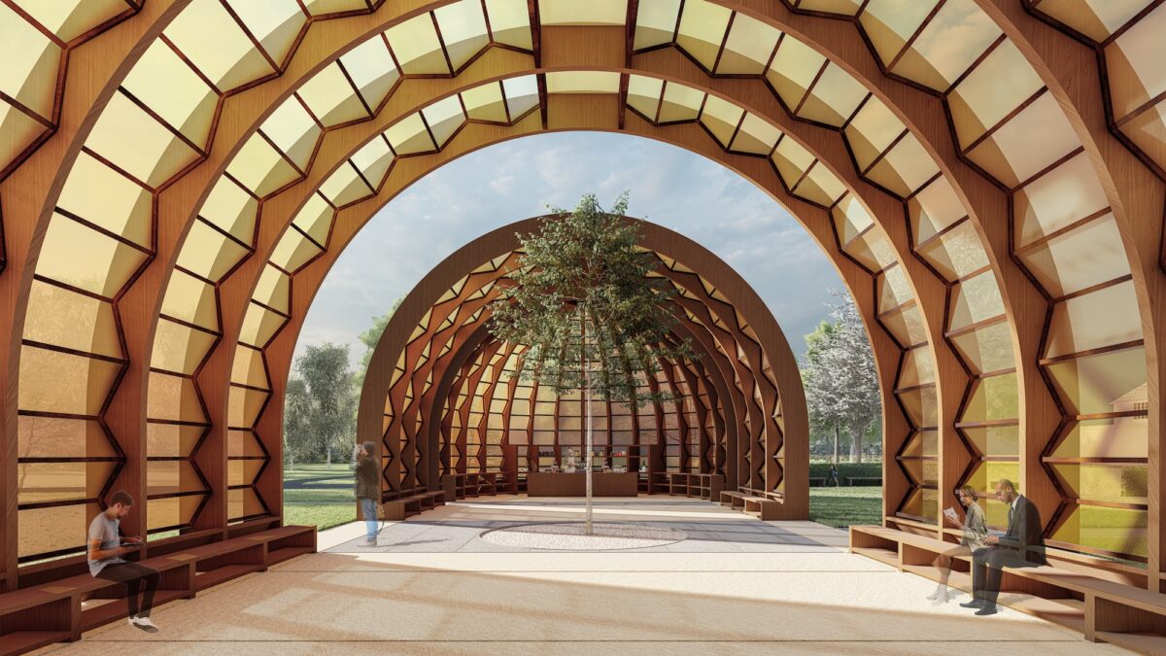
The Serpentine Pavilion 2025, A Capsule in Time, designed by Bangladeshi architect and educator Marina Tabassum and her firm, Marina Tabassum Architects (MTA) will be built around a semi-mature Ginkgo tree.
Opening on the Pavilion will become a stage for Serpentine’s dynamic programme across the summer and until October.
Tabassum’s Pavilion will mark the 25th year of this pioneering commission and continues Dame Zaha Hadid’s ethos of pushing the boundaries of architecture. Her mantra “There should be no end to experimentation”, is the foundation in which this commission is built upon and Tabassum’s Pavilion exemplifies this.
“The Serpentine Pavilion celebrates the London summer – a time to be outdoors, connecting with friends and family in Kensington Gardens. We want to celebrate the tradition of park-going. On a sunny day, the play of filtered daylight through the translucent façade draws on the memory of being under a Shamiyana at a Bengali wedding. Built from a bamboo structure wrapped with colourfully decorated cloth, Shamiyanas can convene hundreds of guests on any occasion. The Serpentine Pavilion offers a unique platform under the summer sun to unite as people rich in diversity. How can we transcend our differences and connect as humans? The Serpentine Pavilion offers a place where people of diverse backgrounds, ages and cultures can come together under one roof and call for action, facilitating dialogues that expand our boundaries of tolerance and respect.”
Marina Tabassum, Architect, Marina Tabassum Architects (MTA)
Celebrated for her work that seeks to establish an architectural language that is contemporary while rooted and engaging with place, climate, context, culture and history, Tabassum’s design will resonate with Serpentine South and aims to prompt a dialogue between the permanent and the ephemeral nature of the commission.
The Serpentine Pavilion 2025 is elongated in the north-south direction and features a central court that aligns with Serpentine South’s bell tower. Inspired by the tradition of park-going and arched garden canopies that filter soft daylight through green foliage, the sculptural quality of the Pavilion is comprised of four wooden capsule forms with a translucent façade that diffuses and dapples light when infiltrating the space. Marking the first structure by Tabassum to be built entirely from wood, it also employs light as a way to enhance the qualities of the space. Emphasising the sensory and spiritual possibilities of architecture through scale, geometry and the interplay of light and shadow, Tabassum’s design also features a kinetic element where one of the capsule forms is able to move and connect, transforming the Pavilion into a new spatial configuration.
Built around a semi-mature Ginkgo tree – a climate resilient tree species that dates back to the early Jurassic Period – Tabassum’s Pavilion, like much of Tabassum’s previous projects, considers the threshold between inside and outside, the tactility of material, lightness and darkness, height and volume. Throughout the course of summer and into autumn, the Gingko tree leaves will slowly shift from green to luminous gold-yellow. The selection of a Gingko, was inspired by the fact this species is showing tolerance to climate change and contributes to a diverse treescape in Kensington Gardens. The species is not susceptible to many current pest and diseases, and will be replanted into the park following the Pavilion’s closure in October.
In an era of increasing censorship, Tabassum will expand on her desire for the The Serpentine Pavilion 2025 to function as a versatile space where visitors can come together and connect through conversations and sharing of knowledge. Tabassum and her team at MTA have compiled a selection of books that celebrate the richness of Bengali culture, literature, poetry, ecology and Bangladesh. Stored on shelves built into the structure, it draws on the Pavilion’s afterlife once no longer sited on Serpentine’s lawn, which is envisioned as a library open to all.
In July, Serpentine and Verlag der Buchhandlung Walther und Franz Konig, Köln, will co-publish a catalogue to accompany the Pavilion. Designed by Wolfe Hall, it will bring together new and insightful contributions from the fields of architecture and art to reflect on Tabassum’s Pavilion and wider practice. Generously illustrated in colour throughout, it features essays by art and architecture historian Perween Hasan; architect, educator and Dean of Yale School of Architecture Deborah Berke; architect, writer and critic Thomas de Monchaux; writer, editor and curator Shumon Basar; and visual, experimental contributions from artists Rana Begum and Naeem Mohaiemen. Alongside these contributions, it includes reproductions of ink and pencil drawings taken from Tabassum’s sketchbook whilst developing the design of the Pavilion; a photo essay by photographer Iwan Baan; an extensive conversation between Marina Tabassum and Serpentine’s Artistic Director Hans Ulrich Obrist that delves into the work of Tabassum and traces the research, development and context behind the Pavilion; as well as a conversation between Tabassum and architect David Chipperfield.
“We’re thrilled that Marina Tabassum’s design for the 25th Anniversary Serpentine Pavilion reflects the legacy of past commissions and responds to Serpentine’s unique location in Kensington Gardens. The kinetic elements of A Capsule in Time echo the levitating features of Rem Koolhaas & Cecil Balmond with Arup’s 2006 Pavilion, and the Gingko tree at its centre roots the structure to the Earth and to Tabassum’s vision for evolved human connections with the environment. We are deeply grateful to our loyal partners whose generosity will once again make an incredible idea for the Serpentine Pavilion into a reality, to be enjoyed by audiences all summer as the hub of Serpentine’s public programme.”
Bettina Korek, Chief Executive, and Hans Ulrich Obrist, Artistic Director,
Launching a season of specially curated activations, this year’s Pavilion will play host to a series of live events and become a stage for public engagement including:
-Starting on Friday 6th June, 16:30, Marina Tabassum will be in conversation with Serpentine Artistic Director Hans Ulrich Obrist to discuss the inspiration behind this year’s Pavilion and Tabassum’s approach to architecture.
-From July, A Capsule in Time will become a platform for Serpentine’s Park Nights, the annual interdisciplinary platform for live encounters in music, poetry, performance, and dance that will see artists create new site-specific works. Further details will be announced soon.
-This summer, Project Curator Chris Bayley will lead free Saturday afternoon tours of the Pavilion, exploring this year’s Pavilion and the history of the commission.
-The Shape of a Circle in the Mind of a Fish, a book which brings together seven years of celebrated projects on more-than-human consciousness and raising awareness of issues related to ecology from 100 contributors across disciplines, will be launched in the Pavilion.
-On Saturday 19th July, Serpentine will host the Pavilion Family Day, a free, drop-in event with hands-on activities and creative workshops in response to the Pavilion.
-On Saturday 13th September, Serpentine, in partnership with New Currency and Alaska Alaska , will host a day of activations featuring poetry, live performances, DJ sets.
To accompany the Pavilion, Tabassum has created a special limited edition print that will be released during the opening week.
This year’s Pavilion selection was made by Serpentine CEO Bettina Korek; Artistic Director Hans Ulrich Obrist; Director of Construction and Special Projects Julie Burnell; Exhibitions Curator Chris Bayley; Curator at Large, Architecture and Site-specific Projects Natalia Grabowska; and Assistant Exhibitions Curator Alexa Chow, together with advisors Sou Fujimoto and David Glover.
The Pavilion is supported by Goldman Sachs.
About
Marina Tabassum (b. 1969, Dhaka, Bangladesh) is an acclaimed architect and educator who has received numerous international recognitions in the field of architecture. She graduated in 1995 from Bangladesh University of Engineering and Technology. Prior to founding Marina Tabassum Architects (MTA) in 2005, Tabassum was a founding partner of the Dhaka-based firm URBANA between 1995 and 2005 with Kashef Chowdhury. In 1997, URBANA won the national competition to design the Independence Monument of Bangladesh and the Museum of Independence under the Public Works Department and the Ministry of Liberation War Affairs. In her work, Tabassum seeks to establish a language of architecture that is contemporary yet reflectively rooted to place and prioritising climate, context, culture and history. Tabassum’s practice remains consciously contained in size, undertaking a limited number of projects per year.
Tabassum is a Professor at Delft University of Technology in the Netherlands. She held the Norman Foster Chair at Yale University in 2023 and has taught as a visiting professor at numerous universities including the Harvard University Graduate School of Design, USA; the University of Toronto, Canada; and BRAC University, Bangladesh. She received an Honorary Doctorate from the Technical University of Munich, Germany, and served as academic director at the Bengal Institute for Architecture, Landscapes and Settlements between 2015 and 2021.
Tabassum’s pursuit for the ‘architecture of relevance’ has won her numerous awards including the Soane Medal from the United Kingdom; Arnold Brunner Memorial Prize from the American Academy of Arts and Letters; the Gold Medal of the French Academy of Architecture; and the Jameel Prize from the Victoria and Albert Museum, London. She won the Aga Khan Award for Architecture in 2016 for the Bait ur Rouf Mosque and has served as a member of the Steering Committee of the Aga Khan Awards for Architecture from 2017 to 2022 and is a fellow of the Royal Society of Arts (RSA). In 2024, Tabassum was included in TIME Magazine’s ‘100 Most Influential People’.
Tabassum chairs the Executive Board of Prokritee, a fair-trade organisation that promotes crafts and provides livelihood to thousands of women artisans of Bangladesh. She is the founding chairperson of the Foundation for Architecture and Community Equity (F.A.C.E), a non-for-profit organisation that focuses on climate adaption and architecture’s agency and responsibility in providing dignified living conditions for marginalised populations. F.A.C.E is currently working with communities to build mobile modular housing (known as Khudi Bari) in various geographically and climatically challenged locations in Bangladesh.
Tabassum’s work is currently the subject of a travelling exhibition organised by Architektur Museum der TUM, Munich, showing in Lisbon and Delft. She has previously presented work at Whitechapel Gallery, London (with Rana Begum, 2019); Sharjah Architecture Triennale (2019); and Venice Architecture Biennale (2018). Her work has been published by ArchiTangle; Harvard Graduate School of Design; ORO Editions; and Lars Müller Publishers among others.
Founded in 2005, Marina Tabassum Architects (MTA) is an internationally recognised architecture and studio-based practice located in Dhaka, Bangladesh. MTA began its journey in the quest of establishing a language of architecture that is contemporary to the world yet rooted to a specific place. Standing against the global pressure of consumer architecture – a fast breed of buildings that are out of place and context – MTA is committed to rooting architecture to a place and is informed by climate and geography. Their work is well regarded as environmentally conscious, socially responsible and historically and culturally appropriate. Every project undertaken is a sensitive and relevant response to the uniqueness of individual sites, contexts, cultures and people.
With a focus on combining research and teaching, MTA invests in extensive research work on the impacts of climate change in Bangladesh working closely with geographers, landscape architects, planners and other allied professionals. Their focus of work also extends to the marginalised low to ultra-low income population of the country with a goal to elevate the environmental and living conditions of people.
Headed by principle architect Marina Tabassum, the studio engages talented architects and professionals with an interest in self-built projects, who are willing to push the boundaries of the conventional norms of practice. The associate architects who are responsible for research, design and management of individual projects work directly under the principal architect. The practice is consciously kept and retained in an optimum size and projects undertaken are carefully chosen and are limited by number per year.
MTA’s process-based practice model is well regarded in the international scene of architecture as a Twenty First Century model. As such, MTA has presented works and research to numerous institutions across Bangladesh and internationally. In 2016, MTA received the Aga Khan Award for Architecture for the Bait Ur Rouf Mosque – a building distinguished by its lack of popular mosque iconography, an emphasis on space and light and its capacity to function not only as a place of worship but also as a refuge for a dense neighbourhood on Dhaka’s periphery. The project was also listed among the top 25 postwar buildings of the world by New York Times.
