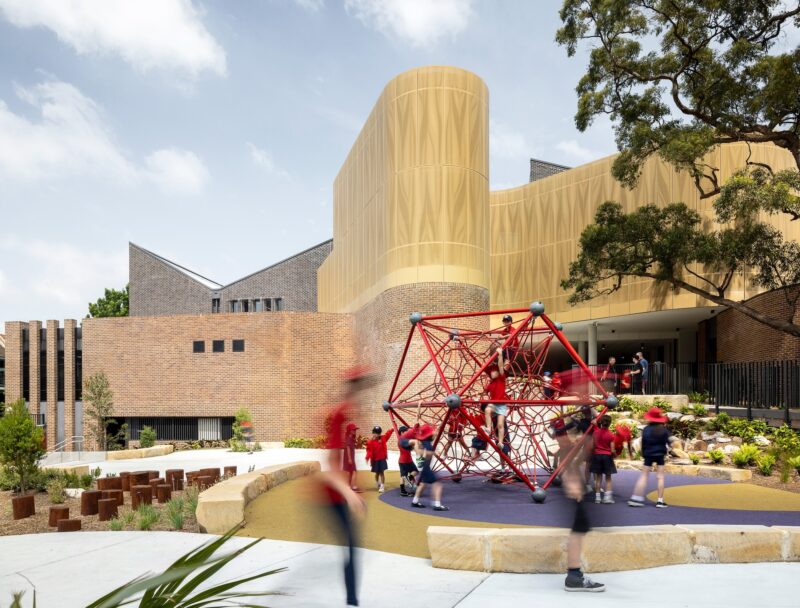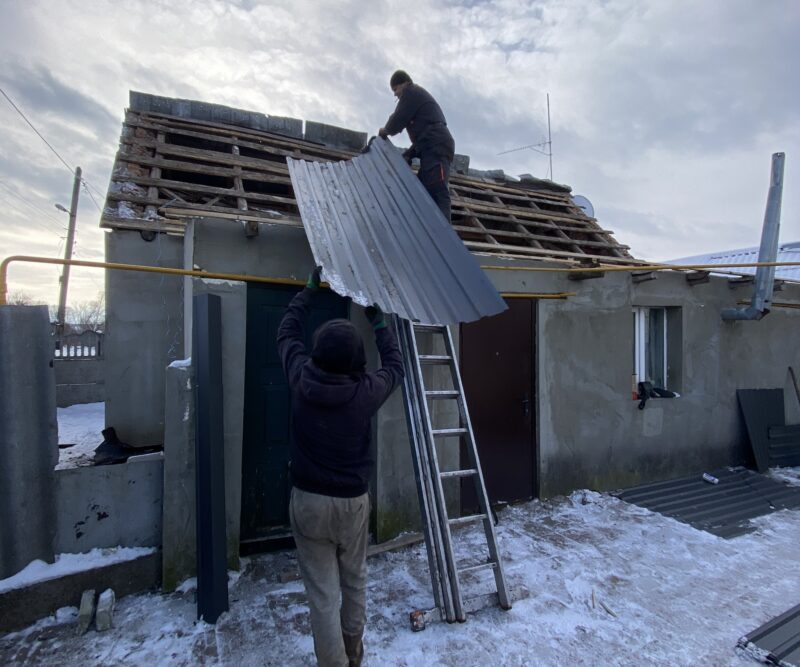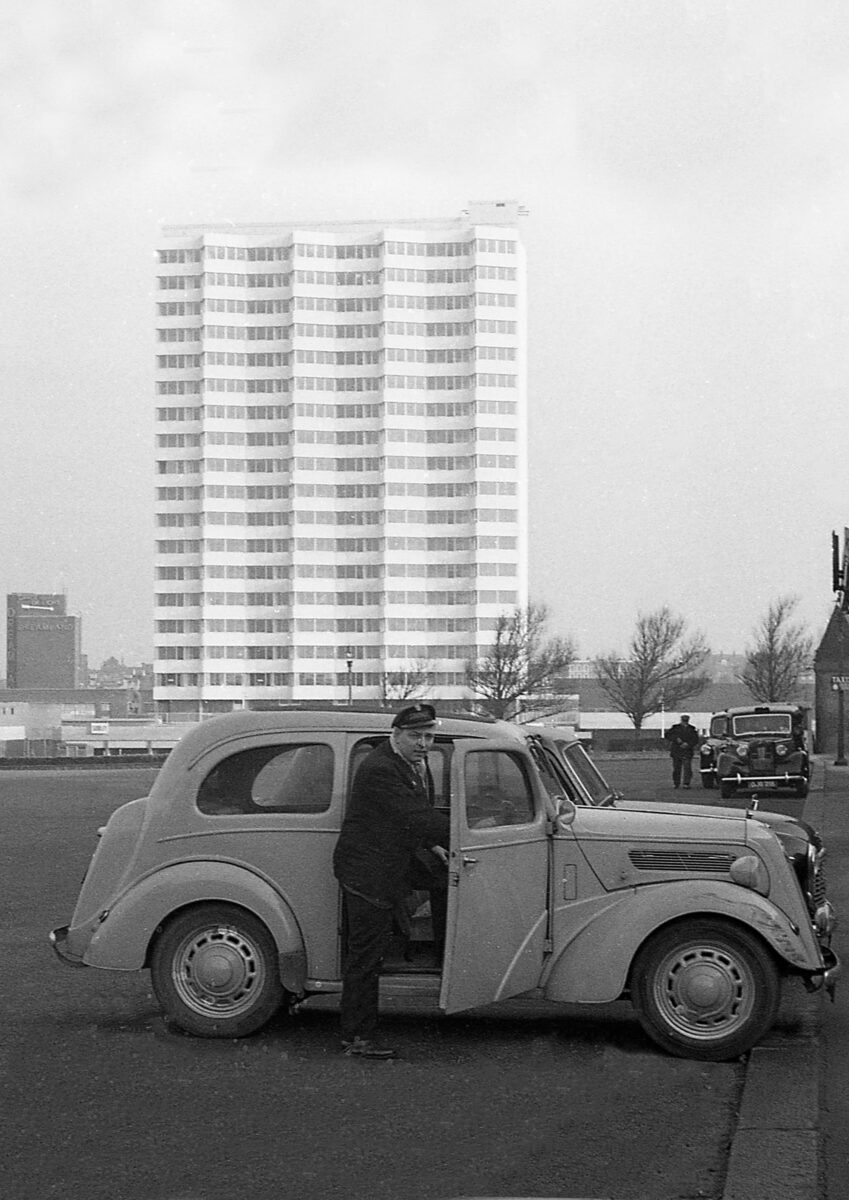
Dame Tracey Emin has joined with hundreds of local residents and the 20th Century Society to protest against plans to replace the original windows on Arlington House in Margate which will ruin the façade of the celebrated 1960s tower block. The plans have been submitted to Thanet Council by property leaseholders Freshwater.
The planning meeting will be held on Wednesday 20th November at 7PM in the Council Chamber at Thanet District Council.
Dame Tracey, one of Arlington House’s flat owners who will attend the meeting, said:
“I can’t believe that such a dangerous inappropriate design for the windows for Arlington House has even got this far especially when there are cheaper more sympathetic solutions that complement the integrity of the building.
I grew up in Margate always having Arlington House as part of my skyline. The streamline windows are so much part of that. If Arlington House had been in London or any major city, it would have been protected and listed as an outstanding building.
The present owners Freshwater understood this responsibility when taking on this building, they cannot get away with replacing the original windows with bulky, unsuitable and inappropriate windows.
As a flat owner in Arlington House I’m totally opposed to their proposal.”
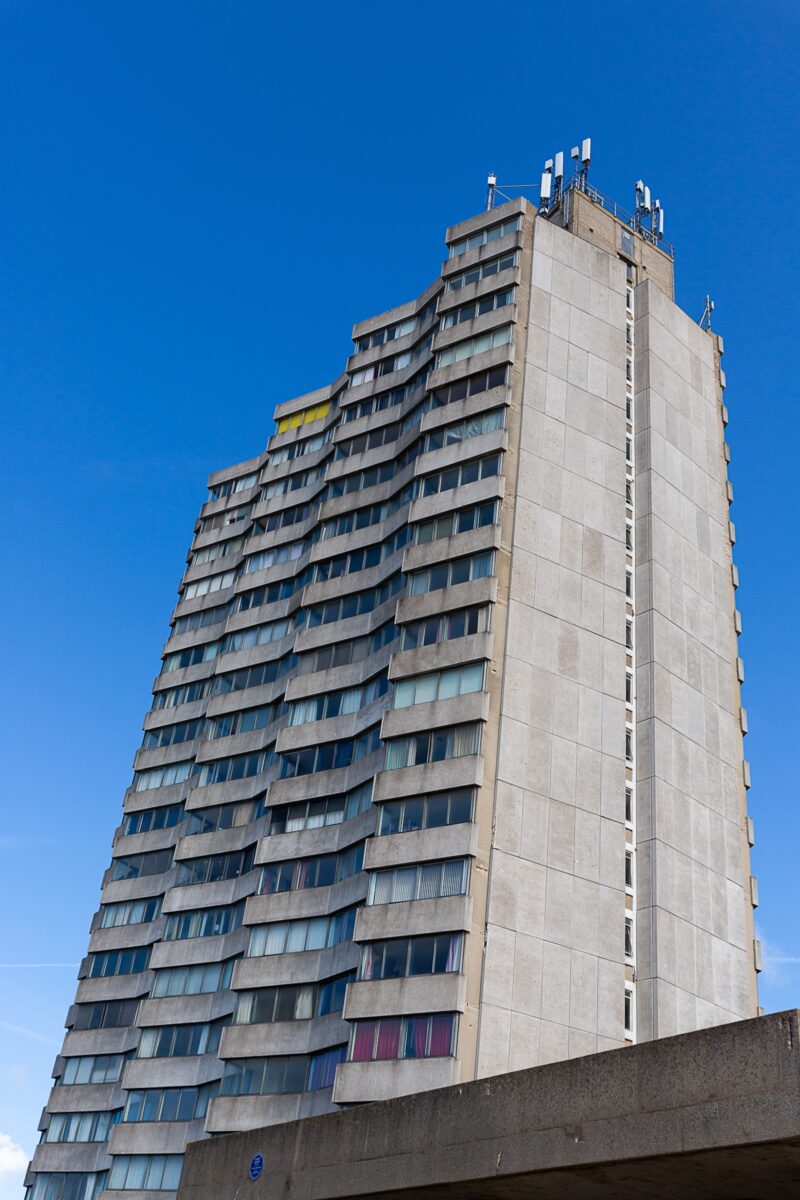
The original planning application was submitted in May 2023 and has been resubmitted twice since. Despite over 200 objections, many of which requested full elevations, the drawings have never been submitted.
Arlington House is an 18-storey residential apartment and commercial block on the seafront of Margate next to Margate railway station and Dreamland Margate. It was designed by architect Russell Diplock, who also designed the Brighton Centre and nearby Churchill Square. The Brutalist block was opened in December 1963.
Detail:
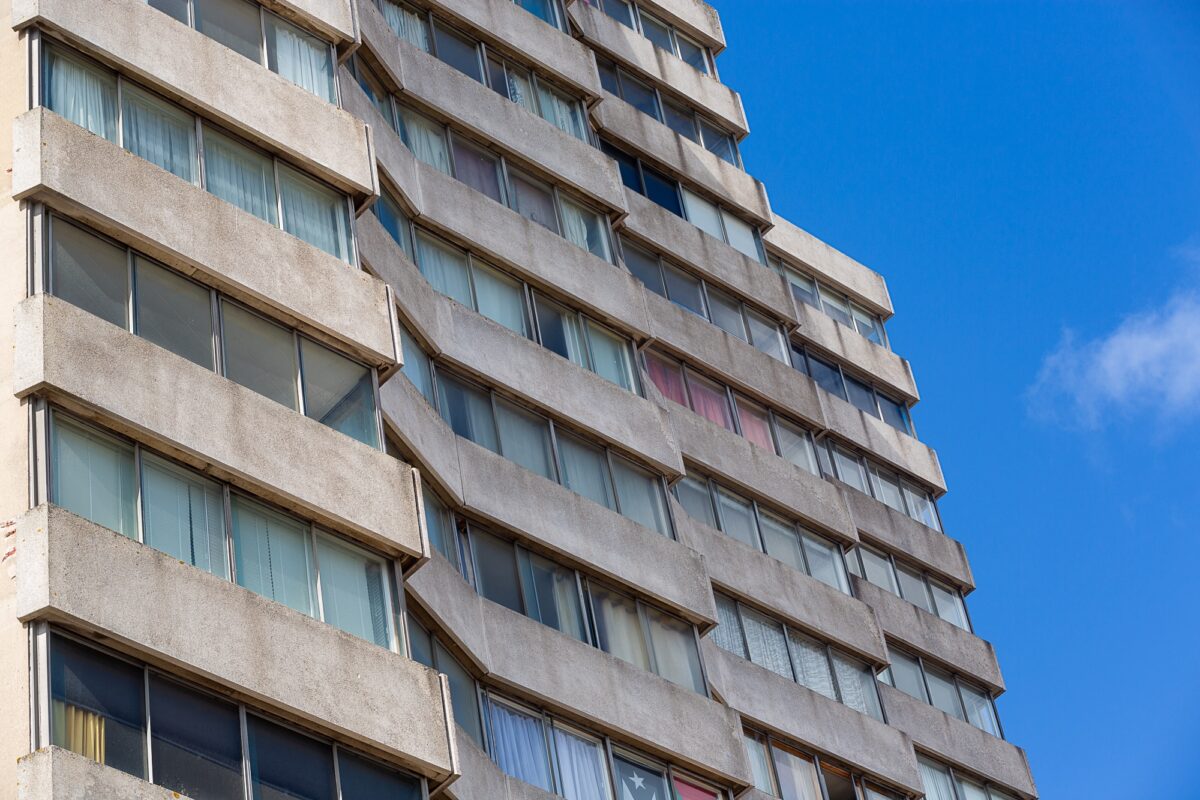
The planning application is to change the windows of Arlington House.
As the Pre-app states – Arlington House is an internationally renowned, 18 storey block of flats dating back to the 1960s, is of architectural merit and has a significant presence on the wider street scene which it shares with the nearby Grade II Listed Dreamland Cinema.
Freshwater (and their agents HJP) are proposing windows that are completely inappropriate for the original architecture. They are out of keeping with the design concept and will ruin the look of the building.
We currently have thin-framed aluminium sliding windows that are suitable for a curtain wall application, but Freshwater is proposing heavy tilt-and-turn windows that are suitable for a single window in a wall. When these are put together the window frame (sightline) increases from approximately 35mm to 175mm. An increase of about 400% (or 5 times as thick).
This will not only ruin the aesthetic of the building it will ruin the view out.
This will not only adversely affect the look of the building, but it will also be a significant increase in aluminium (and therefore embodied carbon) compared to a more slender framed alternative.
In addition, the lease structure (and therefore the window ownership) means that that not all the windows will be changed. This will lead to a patchwork of window types and will obviously look a complete mess.
No elevations of the proposal have been submitted for planning, so it is impossible to understand what the building will look like, or specifically which windows will be changed. If accurate drawings were included in the application, it would be obvious what a mess it would look.
We believe that there is an obligation to provide full proposed elevations:
The Pre-app Consultation Report stipulated that they were required.
The National Planning Policy Framework requires them.
The Thanet District Council Planning Portal requires them.
The Heritage Consultation Report stated that the amount of information provided is not sufficient.
Sustainability has not been considered as a criteria. The proposed windows have as much as 30% more aluminium than slim framed-sliding equivalents.
One of the main justifications for approving the application is the fallacious assertion that it is impossible to get sliding windows that meet Part L of the Building Regulations. We believe that there are windows that meet the criteria, but sufficient research has not been carried out.
There are 142 flats in the building. All leaseholders will be paying upwards of £40K (per flat) for the external works (which includes concrete repairs/ cleaning etc.) and yet we have no say in the choice of the windows or any substantial representation in the planning process.
