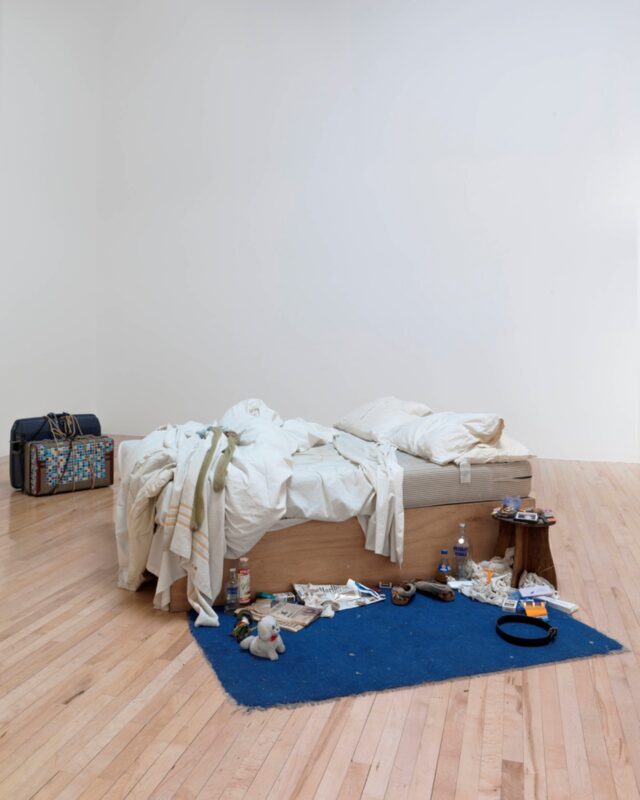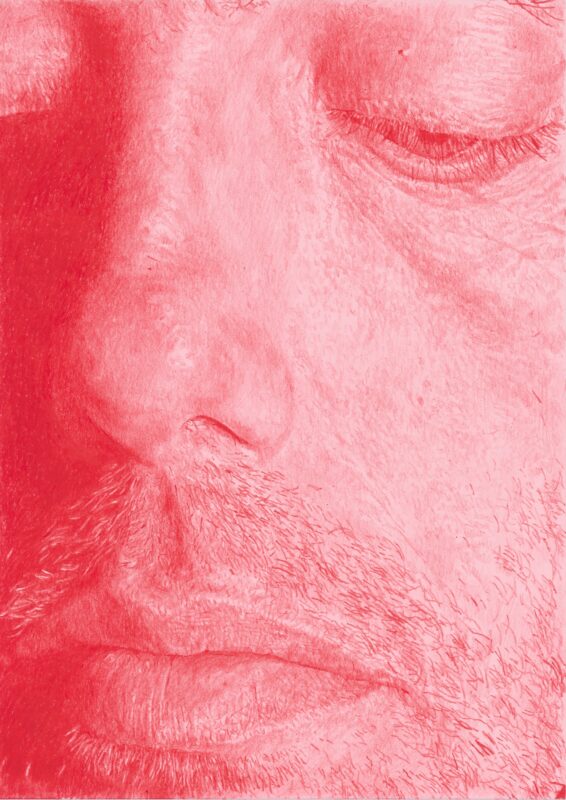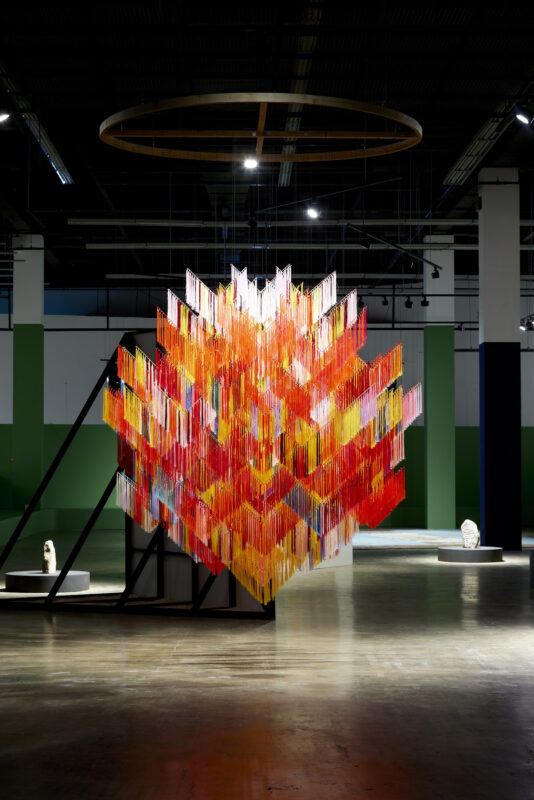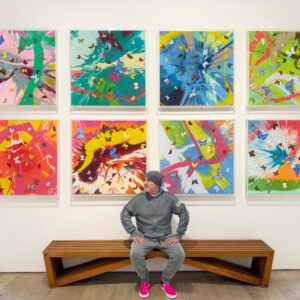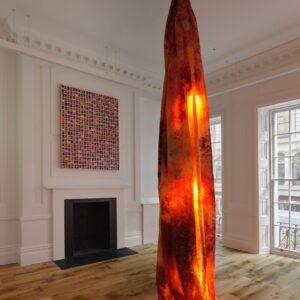Tate St Ives has today unveiled Adam Khan Architects’ first stage designs for the transformation of the Palais de Danse. This historic Grade II-listed building in the heart of St Ives was once a cinema and a dance hall before it was purchased by Barbara Hepworth in the 1960s as her second studio. It will now be restored and reactivated as a place for art making, performances and events, as well as offering fascinating new insights into one of Britain’s greatest modern artists.
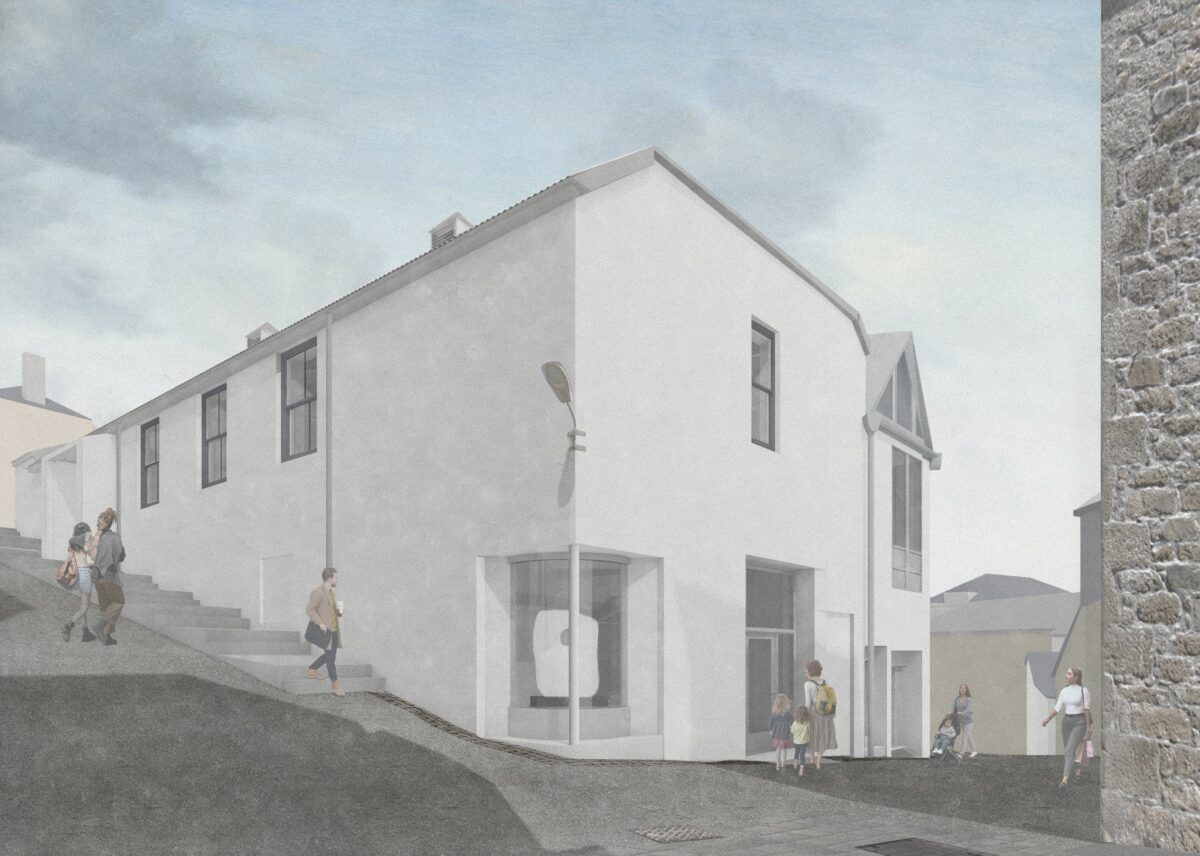
Khan Architects
Anne Barlow, Director of Tate St Ives, said
The Palais de Danse played an important role in Hepworth’s international artistic career as well as in the local history of the St Ives community. In bringing it back to life, we want to honour that rich history and realise its immense potential for local residents, visitors, and a new generation of artists.
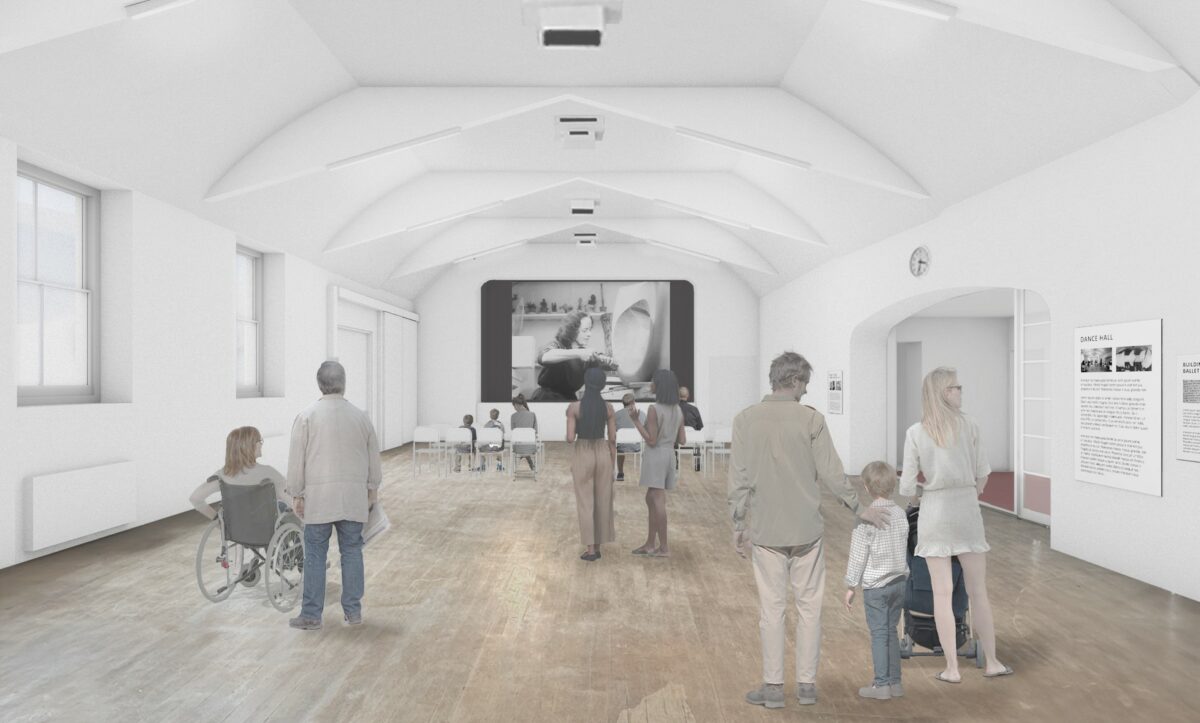
Adam Khan said:
The transformed Palais de Danse will offer a new typology – an overlapping mix of working studio, sculpture gallery, and performance space – inspired by Hepworth’s own experimental practice on this site. We are privileged to be able to preserve and add to those layers of history which this very special building has accumulated over the past century.
The project takes its inspiration from the site’s long history of adaptive reuse and puts sustainability and community at the heart of its approach. Environmental technologies will be sensitively embedded into the fabric of this heritage building while preserving the unique character of the spaces and making use of locally sourced products and materials. New visitor facilities will make the Palais publicly accessible for the first time in over half a century, enabling it to support contemporary artistic practices and active community engagement, and safeguarding this important building for future generations.
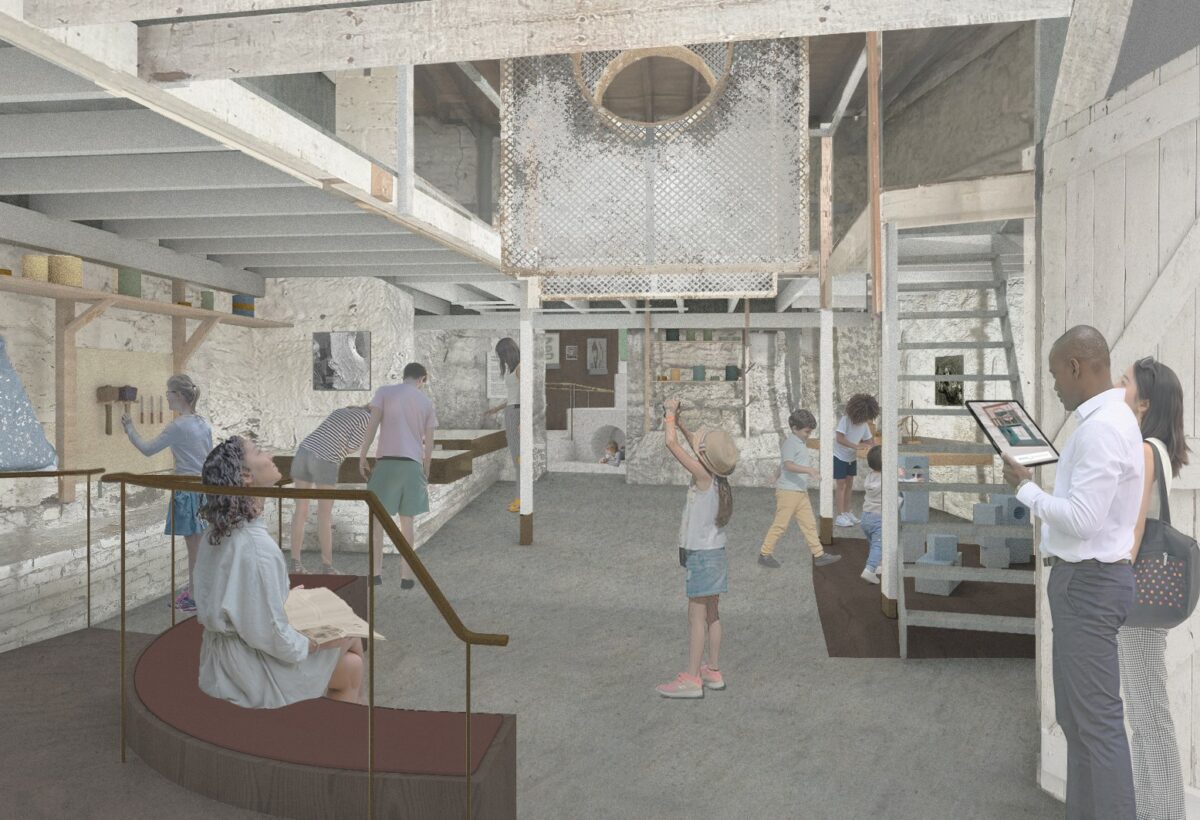
sculpture in the Palais de Danse.© Adam Khan Architects
On the lower floor, Hepworth’s workshops will become spaces to learn about her life and art. The grid-marked floor which still bears the outline of Single Form – the monumental sculpture she created for the United Nations HQ in New York – will be carefully preserved, while never-before-seen artefacts, objects and tools from her time at the Palais will be displayed in a recreation of her working studio.
The upper floor will contain the spectacular newly restored dance hall, with its 24-metre sprung maple floor, stage, and recreated glassine screens designed by Hepworth herself. The hall will be used for new artistic commissions, installations and performances, as well as hosting community events and talks. A new lift and staircase will make the whole building accessible to all, including the balcony overlooking the hall and the projection room where as-found 1930s graffiti can still be seen.
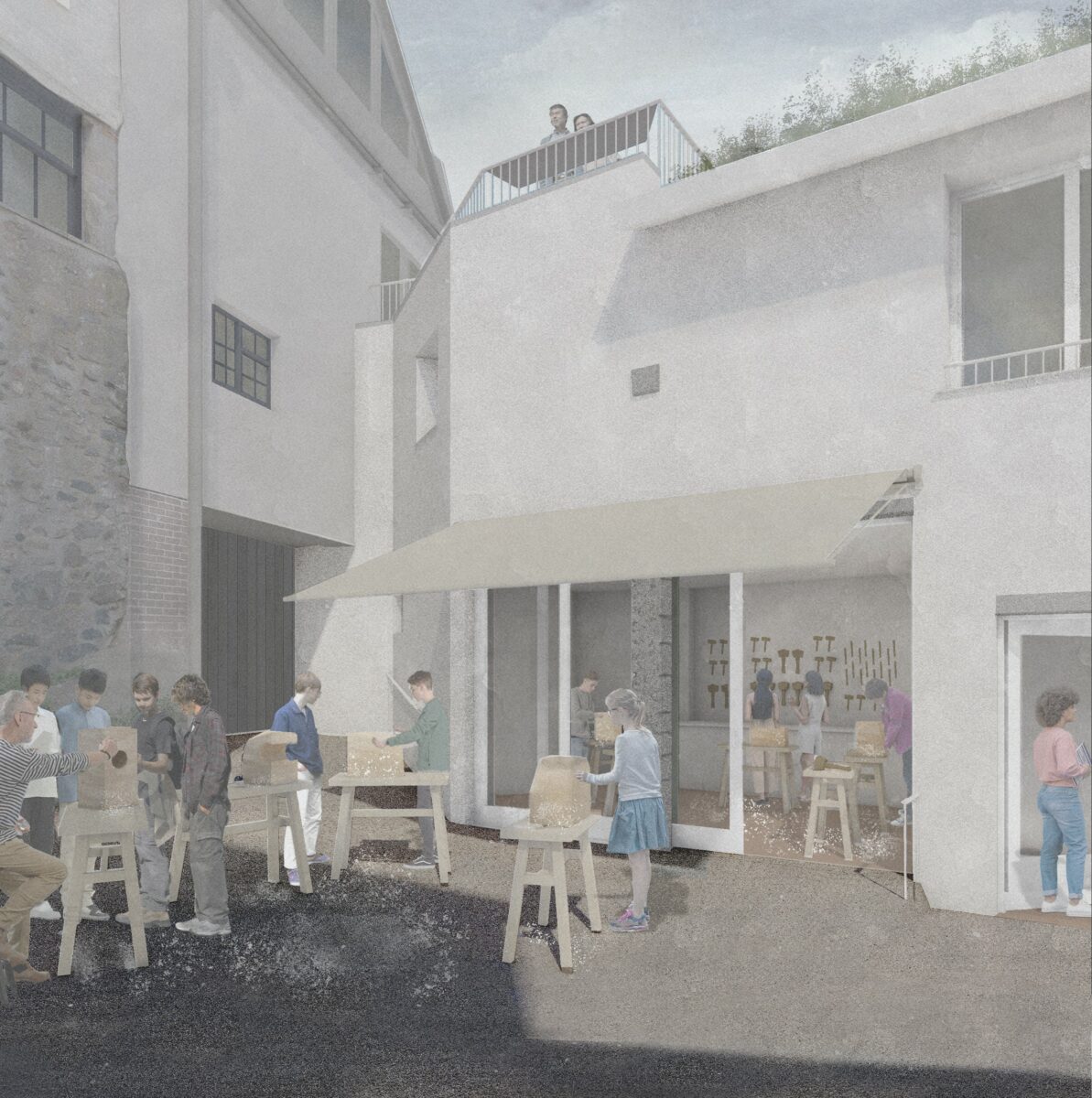
Outside the Palais is a yard where Hepworth made larger prototypes of her sculptures and engaged the St Ives community to help transport the finished pieces to their final destinations. This will now be opened to the public for the very first time, alongside a creative studio to support a new programme of hands-on making activities and sculpture workshops for visitors of all ages. It will also become the new home for Tate St Ives’s long running programme of artist residencies, supported by a small studio above, to provide new opportunities for international artists and to bring contemporary perspectives to Hepworth’s legacy.
Tate St Ives has been awarded development funding towards the transformation of the Palais de Danse from The National Lottery Heritage Fund, made possible by National Lottery players. The project also received support from a number of trusts, foundations and individuals, including The Headley Trust, The Bowness Family, The Hepworth Estate, The Porthmeor Fund, and The Bridget Riley Art Foundation.
About
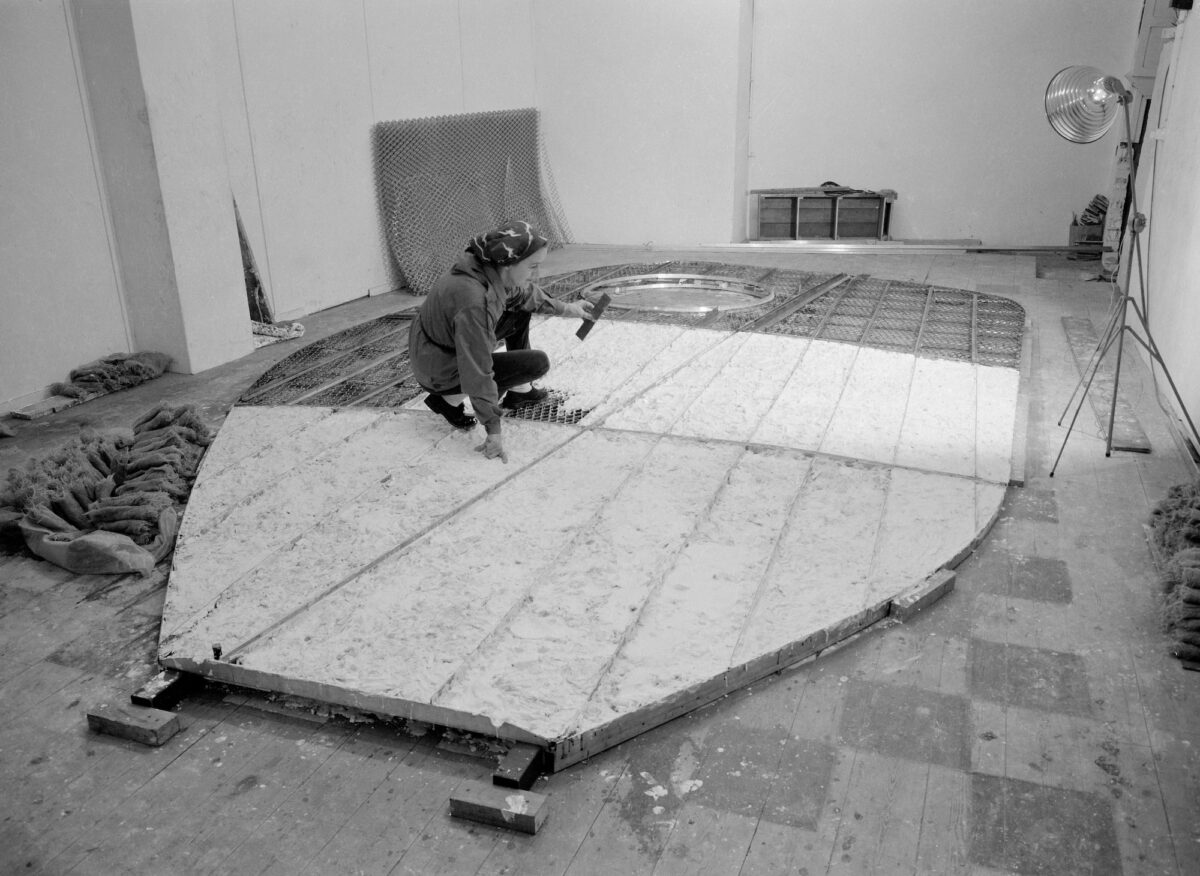
Built on the site of an old naval school, the Palais de Danse initially opened as St Ives’ first cinema in 1911. It became a dance hall in 1925 and went on to serve as an important hub for community events during the Second World War and beyond. The building was later bought by Barbara Hepworth in 1961 to use as her second studio. This gave her the space to create larger and more complex sculptures and to host events, performances and exhibitions. Having remained untouched since Hepworth’s death in 1975, the Palais was given to Tate by the artist’s estate in 2015, just as the neighbouring Trewyn Studio had been given to Tate in 1980 as the Barbara Hepworth Museum and Sculpture Garden. Together these buildings were home to the entire scope of Hepworth’s creative work from 1949 to 1975.
Opened in 1993 and expanded in 2017, Tate St Ives explores the area’s unique role in the story of modern art, provides a platform for cutting-edge contemporary artists from around the world, and runs a programme of events and projects developed for and with the town of St Ives. It also manages the Barbara Hepworth Museum and Sculpture Garden and is the only Tate gallery to have a dedicated Artist Residency programme. Tate St Ives was awarded Art Fund Museum of the Year 2018, the UK’s most prestigious museum award. tate.org.uk/visit/tate-st-ives
Adam Khan Architects have established a reputation for built work of sensitivity, elegance and refinement which addresses key issues of our time: social inclusion, sustainability and the vitality of civic spaces. A design methodology based on careful study of context, collaborative working methods and an active process of client and user engagement, is underpinned by a commitment to the social potential of architecture. Strategies for renewal include both renovation and new building, looking to uncover and amplify the latent potential in any found condition and capture the synergies of working at a wide range of scales – landscape, city, building and room. adamkhan.co.uk
