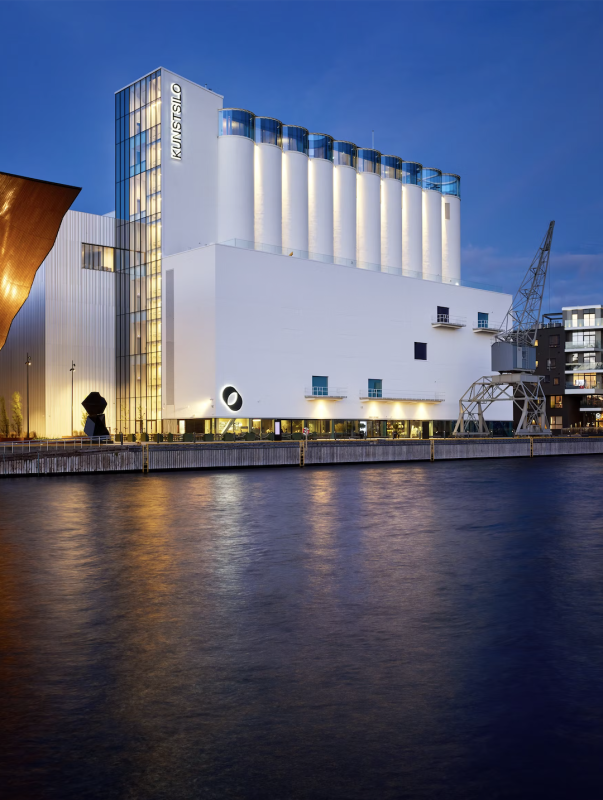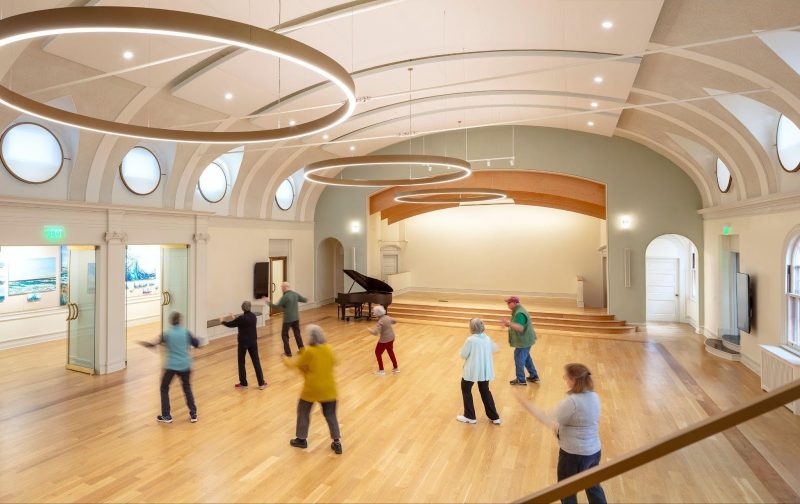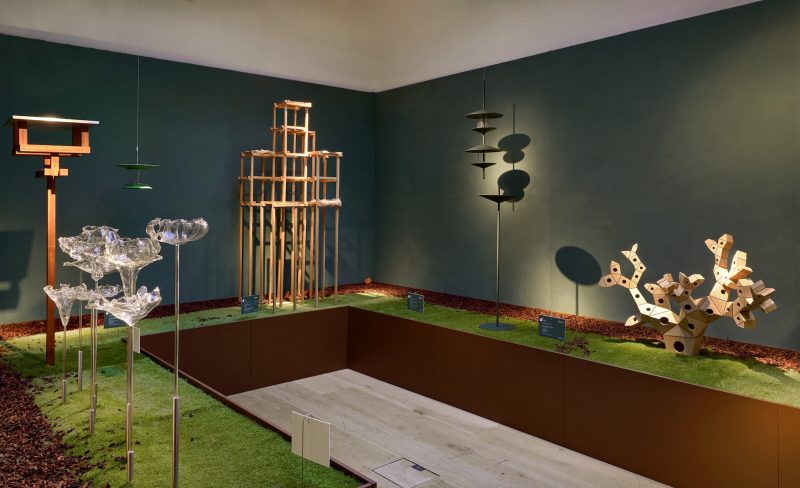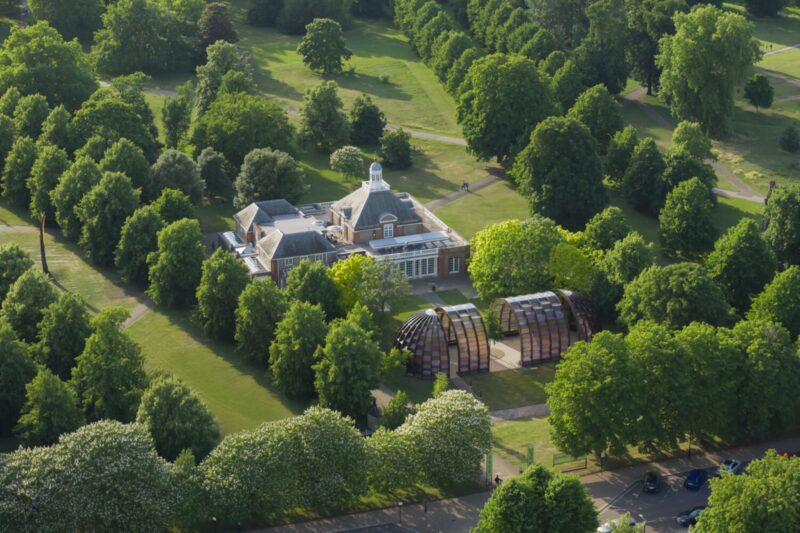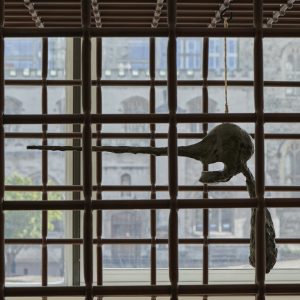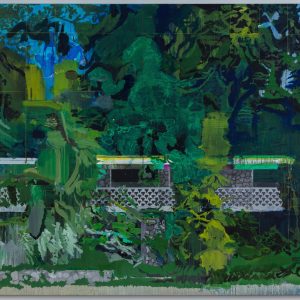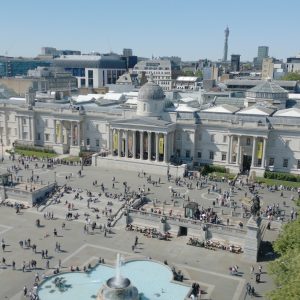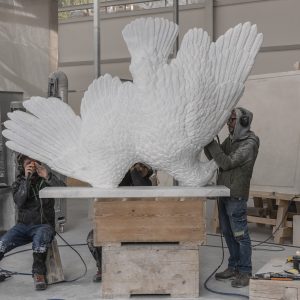Serpentine has revealed that Seoul-based Korean architect Minsuk Cho and his firm Mass Studies have been selected to design the 23rd Serpentine Pavilion.
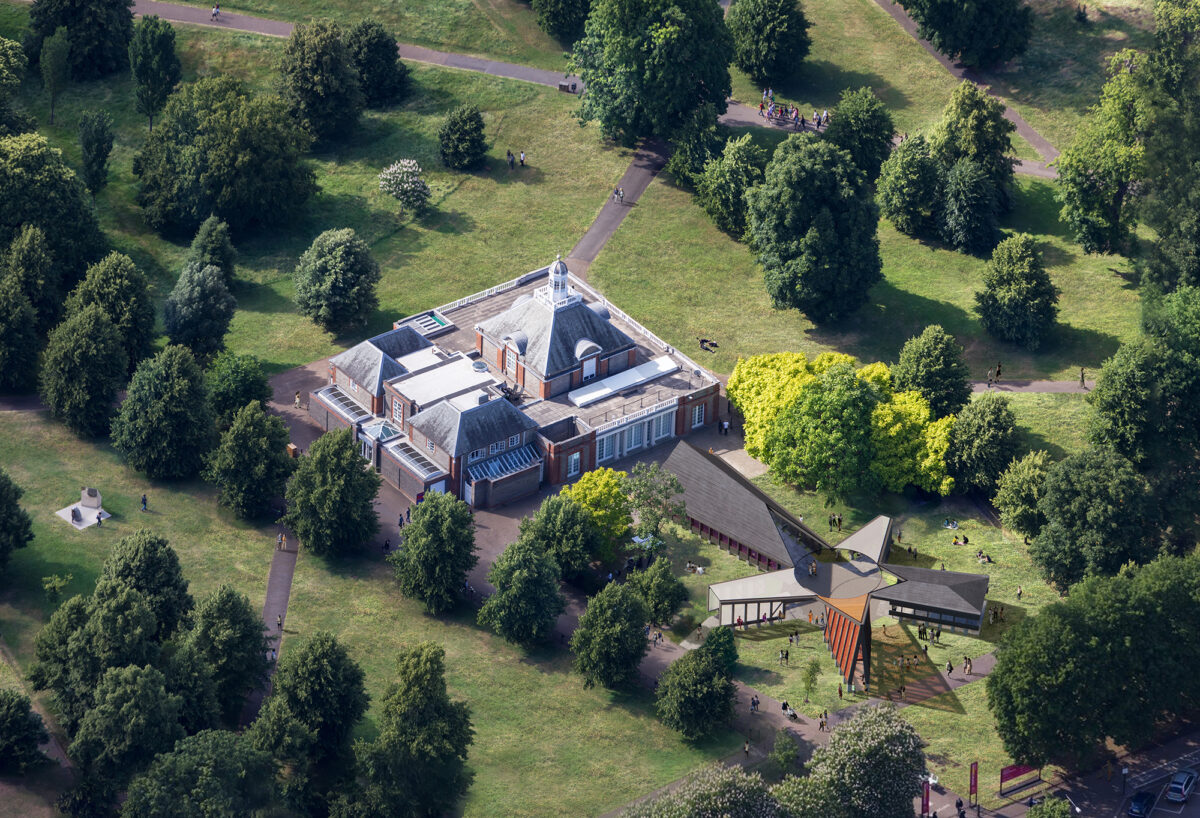
Mass Studies’ Pavilion will be unveiled at Serpentine South on 5th June 2024 with Goldman Sachs supporting the annual project for the 10th consecutive year.
This innovative commission, which began in 2000 with Dame Zaha Hadid, has presented the first completed UK structures by some of the most significant names and emerging talents in international architecture. The Pavilion has evolved over the years as a participatory public and artistic platform for the Serpentine’s pioneering, interdisciplinary, community and education programmes.
Titled Archipelagic Void, the Pavilion will consist of five “islands” designed around an open space. Mass Studies envisions a void defined by a series of smaller, adaptable structures located at its periphery, intertwining with the park’s natural ecology and its temporal conditions. These structures will form a constellation that shapes a singular central circular void. The central void will act like the madang, a small courtyard found in old Korean houses, accommodating rich spatial narratives ranging from individual everyday activities to large collective events.
Bettina Korek, Chief Executive, and Hans Ulrich Obrist, Artistic Director, Serpentine, said:
We are honoured to present Minsuk Cho’s first structure on UK soil here at Serpentine as our next architecture Pavilion, opening this summer. Titled “Archipelagic Void,” Cho’s Pavilion is modular by nature, composed of individual structures that serve specific functions, yet which also come together as a continuous unit. Serpentine is deeply grateful to our loyal partners and supporters for enabling Minsuk Cho’s multifaceted concept to become a reality, and for sustaining the Pavilion each year as a model for exploring innovative ideas in architecture.
Around the void, each structure of this multifaceted Pavilion will be envisioned as a “content machine” each individually named and serving a different purpose. The Gallery will act as the welcoming main entry, extending Serpentine South’s curatorial activities outside, while the Auditorium will serve as a gathering area. A small Library will feature to the north of the Pavilion, offering a moment of pause. The Tea House will honour the Serpentine South’s historical role as a tea pavilion. The Play Tower, the most open space, will feature a netted structure.
Assembled, the parts become a montage of ten spaces surrounding the void: five distinct covered spaces and five open, in-between areas, each acting as a threshold that seamlessly integrates with the surrounding park and Pavilion activities. Highlighted by varying natural light conditions, these flexible spaces will welcome people and host live programmes.
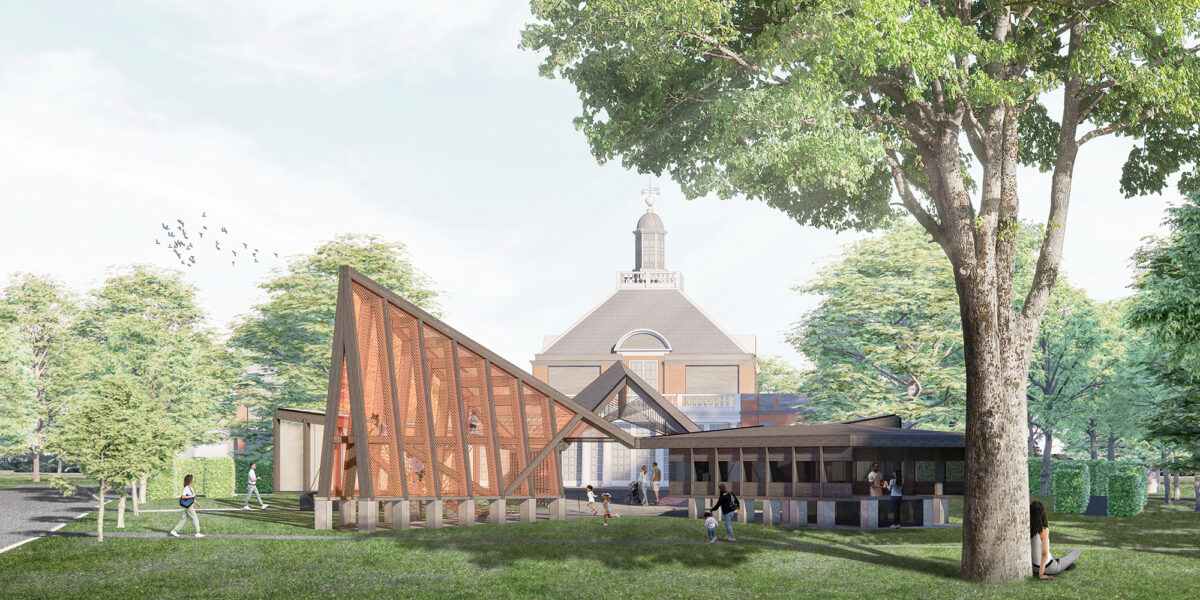
Minsuk Cho, Architect, Mass Studies, said:
We are honoured and grateful to be chosen as the next Serpentine Pavilion Architect. We began by asking what can be uncovered and added to the Serpentine site, which has already explored over 20 iterations at the centre of the lawn, from a roster of great architects and artists. To approach this new chapter differently, instead of viewing it as a carte blanche, we embraced the challenge of considering the many existing peripheral elements while exploring the centre as a void.
It also begins to address the history of the Serpentine Pavilion. By inverting the centre as a void, we shift our architectural focus away from the built centre of the past, facilitating new possibilities and narratives.
Throughout the Summer and until October, the Serpentine Pavilion 2024 will become a platform for Serpentine’s live and events programme. It will feature Park Nights, the interdisciplinary platform for live encounters in music, poetry, spoken words, and dance, running alongside Serpentine’s Technology, Ecology including the 2024 Infinite Ecologies Marathon, and Civic & Education activations.
This year’s Pavilion selection was made by Serpentine CEO Bettina Korek, Artistic Director Hans Ulrich Obrist, Director of Construction and Special Projects Julie Burnell, Director of Curatorial Affairs and Public Practice Yesomi Umolu, Assistant Exhibitions Curator Alexa Chow, together with advisors Sou Fujimoto and David Glover.
Minsuk Cho – Mass Studies, 23rd Serpentine Pavilion, 7th June – 27th October 2024
About
Mass Studies was founded in 2003 by Minsuk Cho in Seoul, Korea, as a critical investigation of architecture in the context of mass production, intensely over-populated urban conditions, and other emergent cultural niches that define contemporary society.
Amid the many frictions defining spatial conditions in the twenty-first century, namely past vs. future, local vs. global, utopia vs. reality, and individual vs. collective, Mass Studies focuses on the operative complexity of these multiple conditions instead of striving for a singular, unified perspective. For each architectural project, which exists across a wide range of scales, Mass Studies explores issues such as spatial systems, building materials/techniques, and typological divergences to foster a vision that allows
the discovery of new socio-cultural potential.
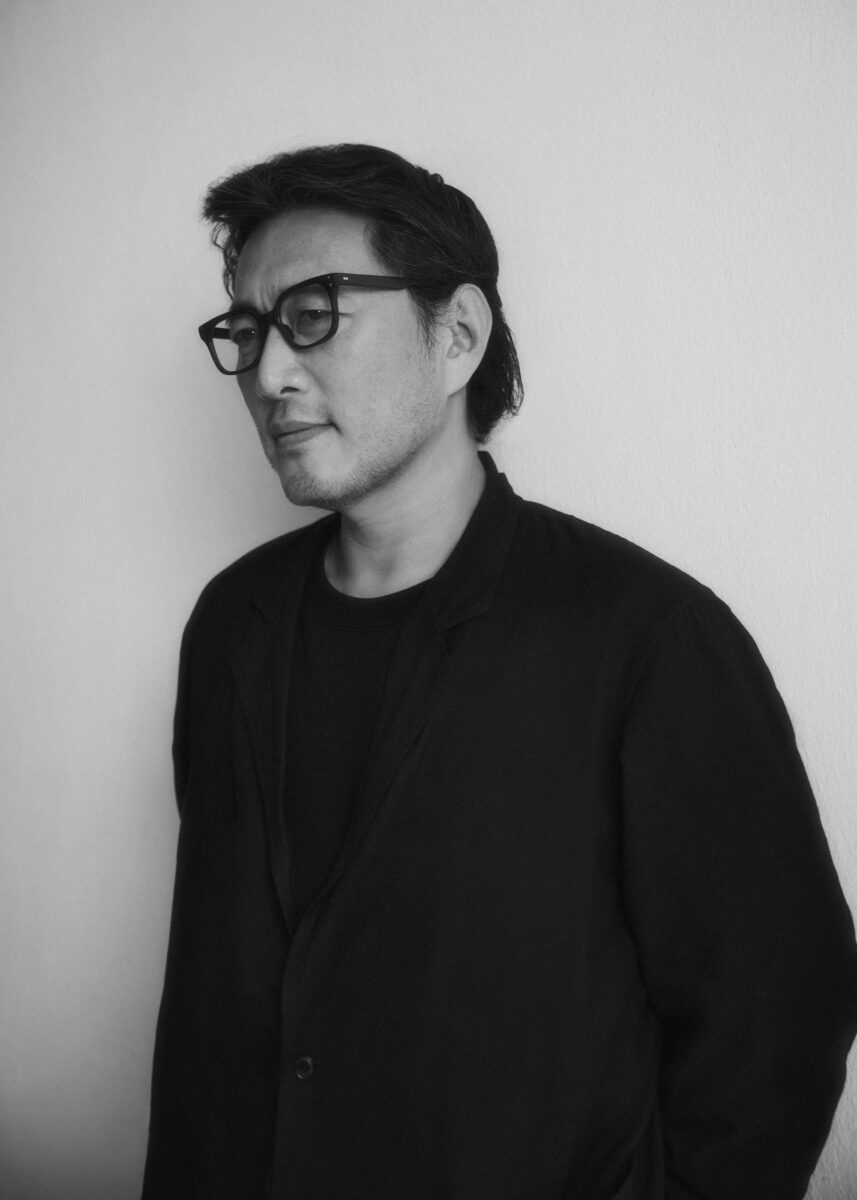
Minsuk Cho was born in Seoul and graduated from the Architectural Engineering Department of Yonsei University (Seoul, Korea) and the Graduate School of Architecture at Columbia University (New York, USA). After working in various firms, including OMA Rotterdam, he established Cho Slade Architecture in 1998 in New York City with partner James Slade. In 2003, he returned to Korea to open his own firm, Mass Studies. Cho has garnered numerous accolades over the course of his career. Notable among these achievements are his first prize win in the 1994 Shinkenchiku International Residential Architecture Competition and the Architectural League of New York’s Young Architects Award in 2000 for his contributions at Cho Slade Architecture. He also received two U.S. Progressive Architecture Awards (Citations) in 1999 and 2003. His work with Mass Studies earned two nominations for the International Highrise Award (Deutsches Architekturmuseum-DAM), once as a finalist in 2008 for Boutique Monaco and again in 2010 for S-Trenue. The Korea Pavilion at the World Expo 2010 Shanghai was honoured
with the Silver Award in the “Pavilion Design” category from the Bureau of International Expositions, accompanied by a Presidential Citation from the Korean government. Cho co-curated the exhibition “Named Design” at the Gwangju Design Biennale 2011, in collaboration with Anthony Fontenot under the direction of Seung H-Sang and Ai Weiwei. In June 2014, Minsuk Cho received the prestigious Golden Lion Award for the Best National Pavilion while serving as the commissioner and co-curator of the Korean Pavilion at the 14th International Architecture Exhibition – la Biennale di Venezia. Cho was recognised further by receiving the Hwagwan Medal Order of Cultural Merit from the Korean government.
Mass Studies works have been presented in various exhibitions, including the Venice Architecture Biennale in 2004 and 2010, the Vitra Museum travelling exhibition “Open House” from 2006 to 2008, and a solo show titled “Before/After: Mass Studies Does Architecture” at the PLATEAU Samsung Museum of Art in Seoul in 2014. Mass Studies’ architectural designs and presentations are part of the collections and archives of the MoMA (New York), DAM (Frankfurt), Art Institute Chicago, and the Mokchon Architecture Archive (Seoul). Additionally, the 5th edition of Kenneth Frampton’s canonical “Modern Architecture: A Critical History” (2020, Thames & Hudson) highlights Cho and his work in the added South Korea chapter. Minsuk Cho is also an active lecturer and speaker, participating in symposia worldwide.
Representative works include the Pixel House, Missing Matrix, Bundle Matrix, Shanghai Expo 2010: Korea Pavilion, Daum Space.1, Tea Stone/Innisfree, Southcape, Dome-ino, the Daejeon University Residential College, Space K Seoul Museum, Pace Gallery Seoul, Vinegar Park: Choru and the Won Buddhism Wonnam Temple. Current in-progress projects include the new Seoul Film Center (Montage 4:5), the Danginri Cultural Space (Danginri Podium and Promenade), the Yang-dong District Main Street (Sowol Forest), and the Yeonhui Public Housing Complex. Recently completed projects include the restoration and extension of the French Embassy in Korea, the renovation and extension of the Osulloc Tea Museum, and the Osulloc Green Tea Factory.
