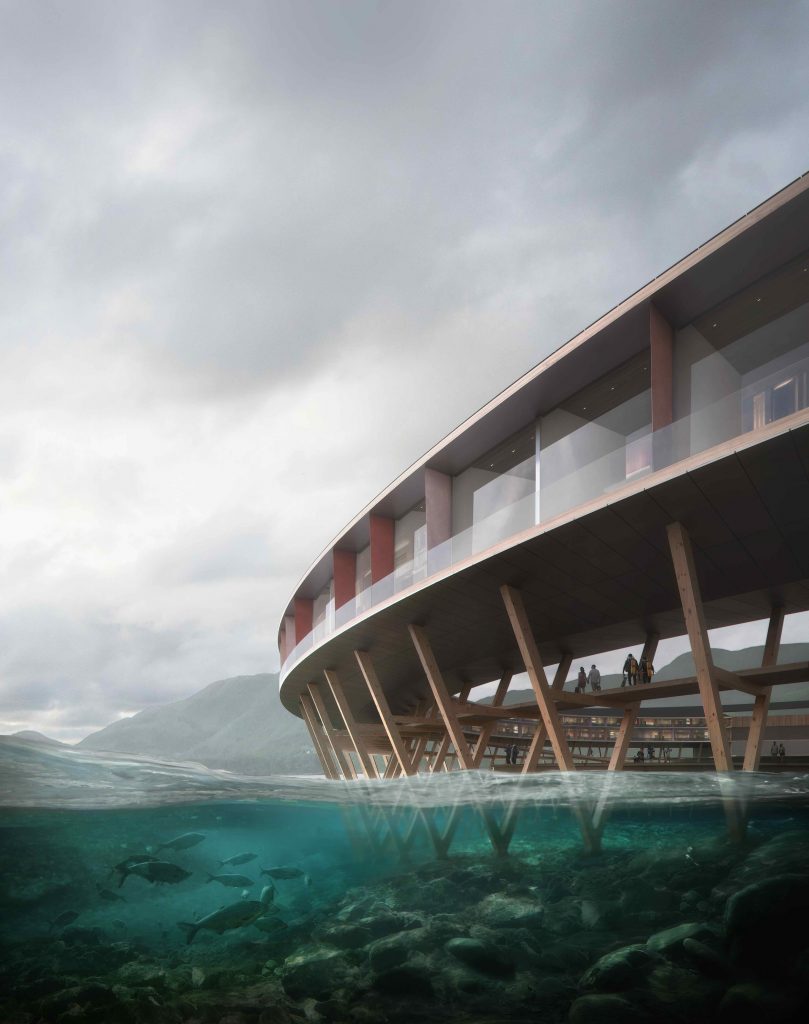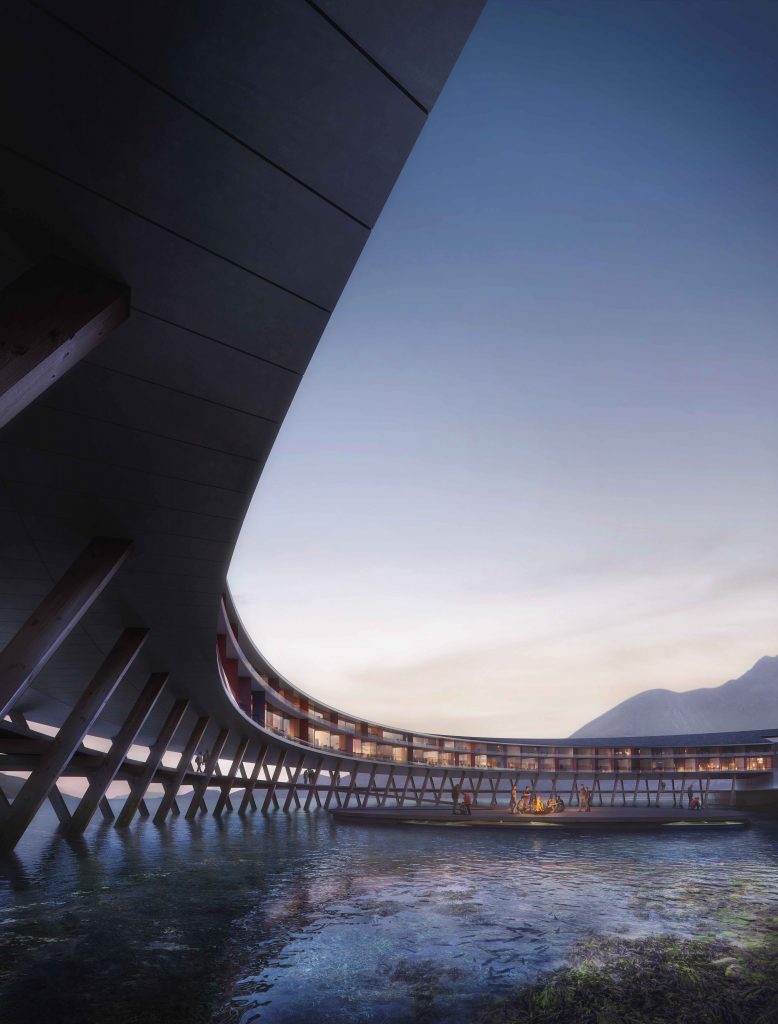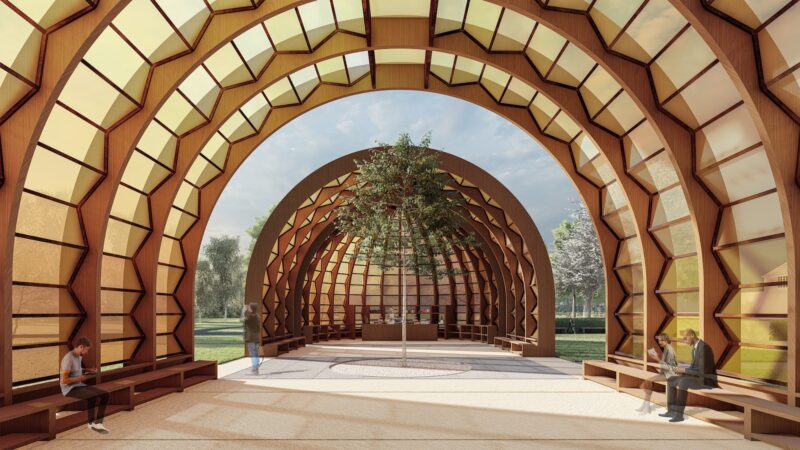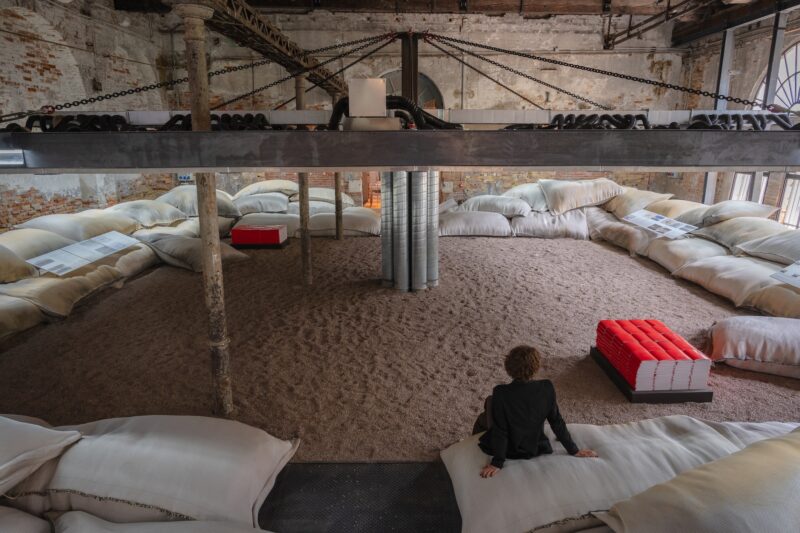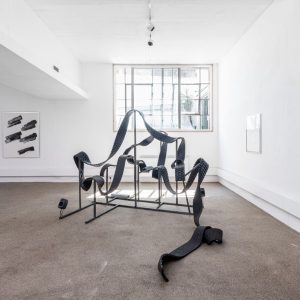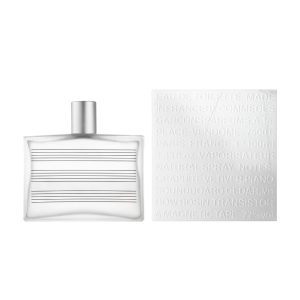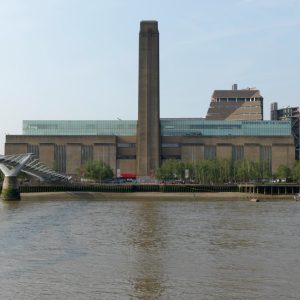World´s first energy positive hotel concept by the Arctic Circle, with 360° view of the Svartisen glacier and arctic nature to launch.
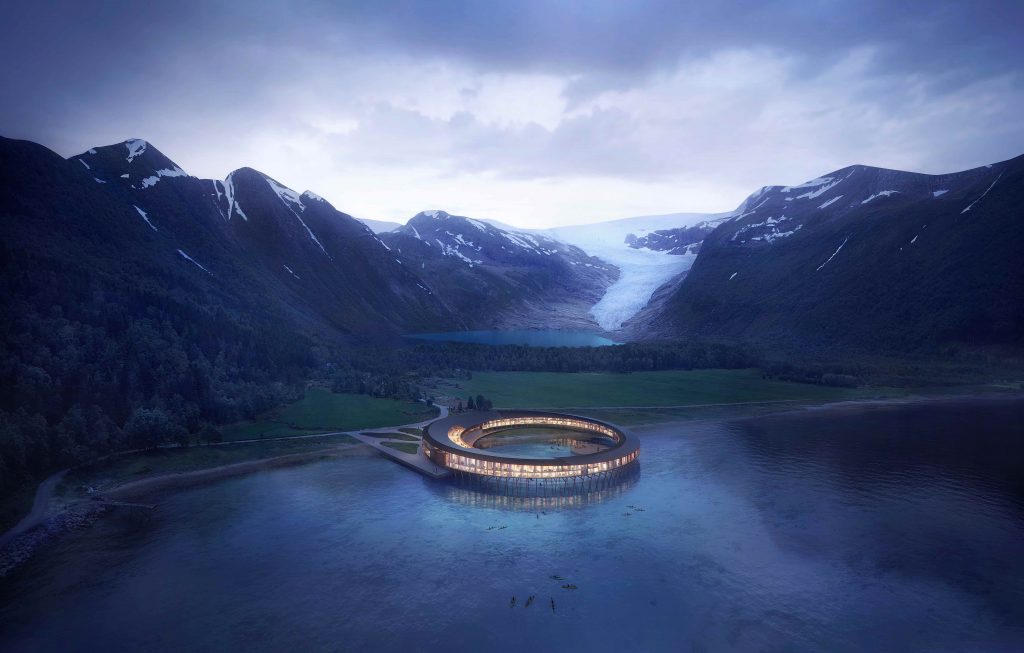
“Svart” is the first building to be built using the energy positive Powerhouse standard in a Northern climate. Not only does the new hotel consume 85% less energy every year compared to a traditional hotel, it also produces its own energy.
In collaboration with Arctic Adventure of Norway (subsidiary of MIRIS Real Estate), Asplan Viak and Skanska Snøhetta has designed “Svart” the world’s first Powerhouse* hotel, at the foot of the Svartisen glacier that runs through Meløy municipality in northern Norway. The name “Svart”, meaning black in Norwegian and is a tribute to the deep blue ice of Svartisen and the Svartisen name. As the word for black and blue are the same in old Norse, the name is a reference to the natural heritage of Svartisen, its precious glacier and its natural surroundings.
Compared to an equivalent hotel built in accordance with modern building standards in Norway, the new hotel reduces yearly energy consumption by approximately 85%. The hotel is thus the first of its kind to be built in compliance with the Powerhouse standard and will also become the world’s northernmost Powerhouse building.
Building in such a precious environment comes with some clear obligations in terms of preserving the natural beauty and the fauna and flora of the site. It was primordial for us to design a sustainable building that will leave a minimal environmental footprint on this beautiful Northern nature. Building an energy positive and low-impact hotel is an essential factor to create a sustainable tourist destination respecting the unique features of the plot; the rare plant species, the clean waters and the blue ice of the Svartisen glacier.
The circular body of “Svart” extends from the shoreline by the foot of the Almlifjellet mountain and into the clear waters of the Holandsfjorden fjord. The circular shape provides a panoramic view of the fjord and an experience of living in proximity with nature. The construction is inspired local vernacular architecture in the form of the “fiskehjell” (A-shaped wooden structure for drying fish) and the “rorbue” (a traditional type of seasonal house used by fishermen). The rorbue reference translates into the hotel’s supporting structure which is built from weather resistant wooden poles stretching several meters below the surface of the fjord.
The poles ensure that the building physically places a minimal footprint and gives the building an almost transparent appearance. The poles of the hotel double as a wooden boardwalk for visitors to stroll in the summer. In the winter, the boardwalk can be used to store boats and kayaks, reducing the need for garages and additional storage space. The height of structure also allows for paddlers to paddle under the hotel corpus.
