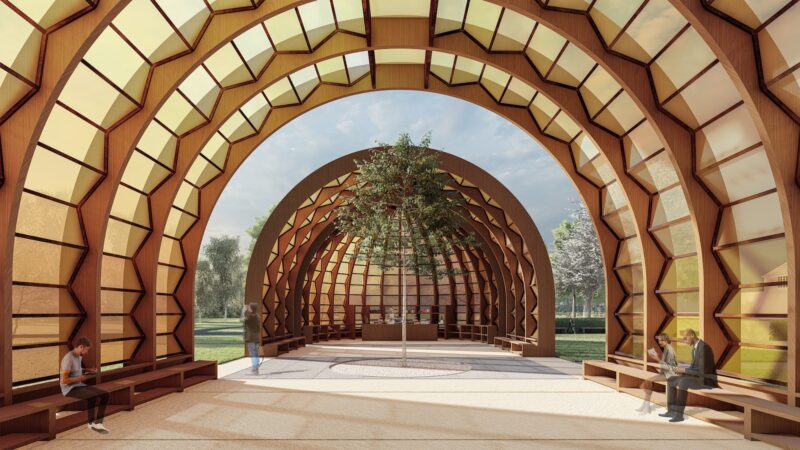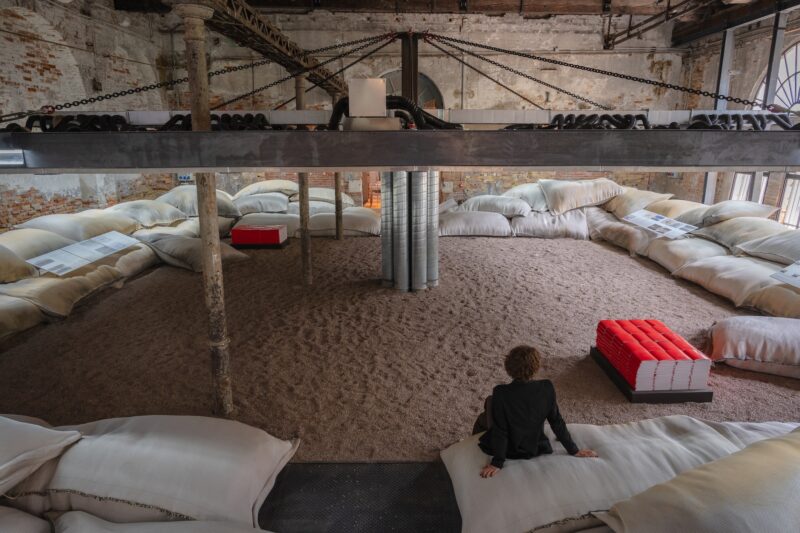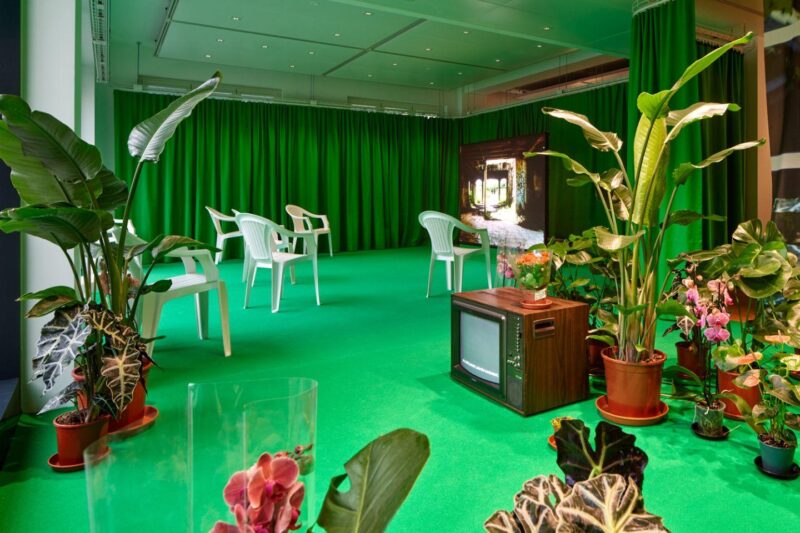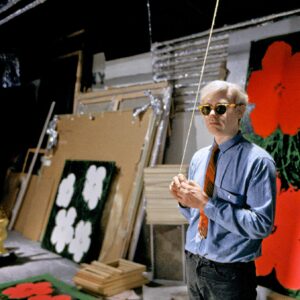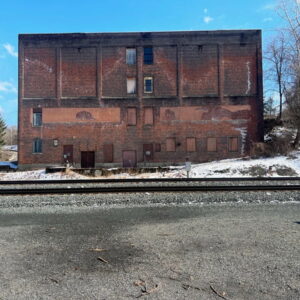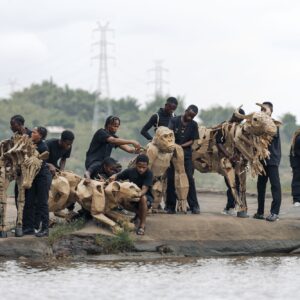The Photographers’ Gallery is a fine work of post-crash architecture. Up until 2008 this was going to be an all-new building, but then a fresh realism imposed itself and the project became one of extending an existing brick and steel warehouse. The architects O’Donnell and Tuomey, helped by the development company Stanhope, had to deliver it for the low construction cost of £3.6m.

So it’s simple, using cubic shapes in black-painted render to announce itself in an unexpected fissure off Oxford Street. Inside it delivers the galleries and education spaces that are the main purpose of the project, rooms which have the right kind of light and surfaces, and almost the right kind of proportions, although the constraints of the site make them feel narrow. Most of the architects’ imagination has gone into the placing of openings that connect you back to the street outside: on the top floor a large window aligns with a long vista between the buildings opposite, across Oxford Street and beyond.
At ground level the building opens up, with a glass wall wrapping around the corner that links its cafe to a little square outside. Here it’s intended to hold outdoor photographic displays: as the best thing about this building is its potential for joining the inner life of the galleries with the city around it, these external shows will be a vital part of its success.
guardian.co.uk © Guardian News & Media Limited 2010
Published via the Guardian News Feed plugin for WordPress.


