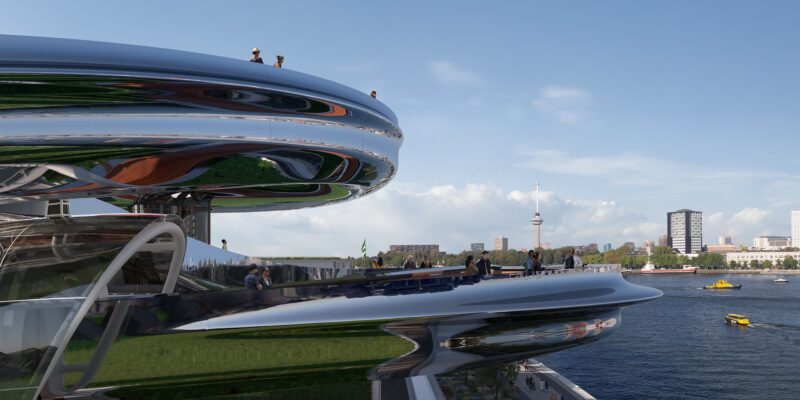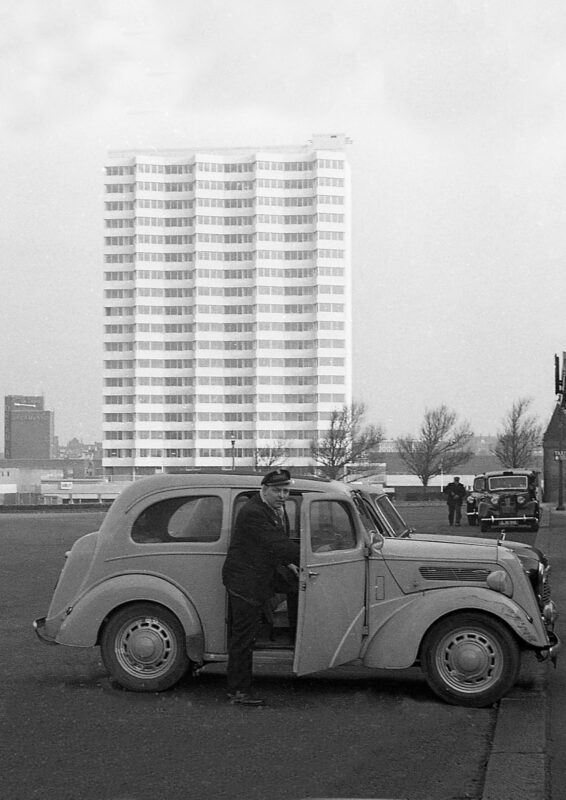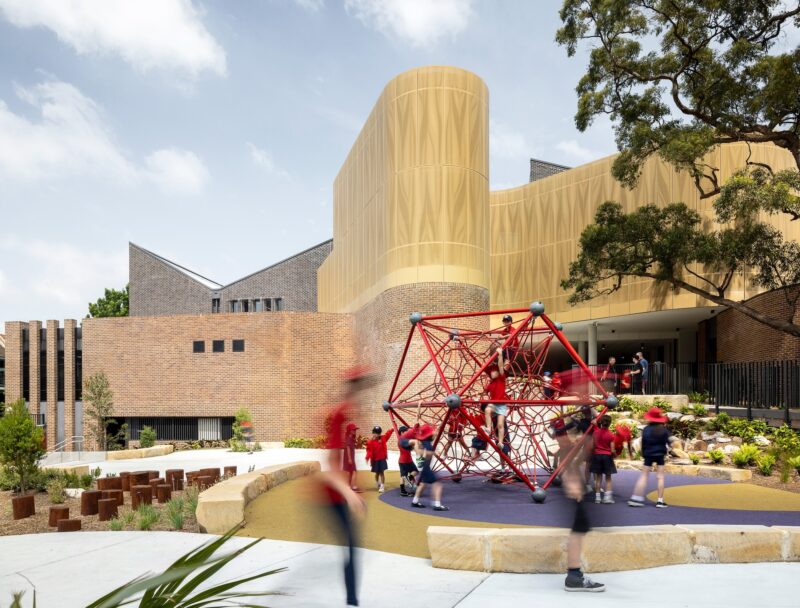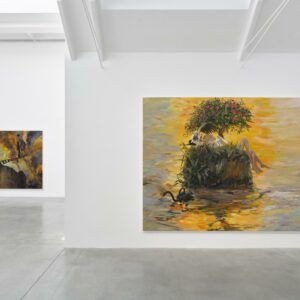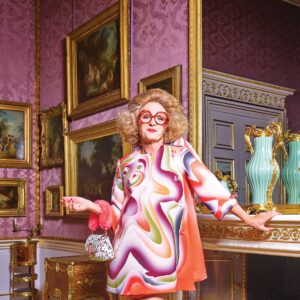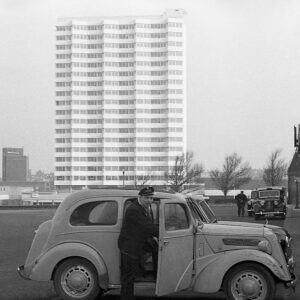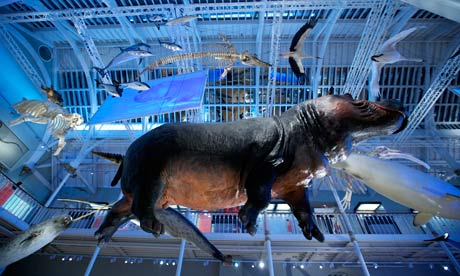
Don’t feed the animals … the newly renovated original wing of the National Museum of Scotland in Edinburgh. Photograph: Christopher Thomond for the Guardian
A hippopotamus suspended from the rafters. A colour television dating from 1937. A giant Victorian lighthouse lens that once illuminated the Firth of Forth. A seal gut anorak, looking like plastic, made by Inuit hunters in the 1850s. An exotic bird stuffed by Charles Darwin.
The collection of the old Royal Museum stretching along Chambers Street in Edinburgh’s Old Town is an engaging but initially baffling affair. Where did all this stuff come from? And why has so much of it – at least 8,000 objects – only now gone on show for the first time since the museum was formally opened in 1866?
Housed in a magnificent Victorian building designed by Robert Matheson and Francis Fowke, the former Edinburgh Museum of Science and Art forms one half of today’s National Museum of Scotland. The other half, next door, dates from 1998 and was designed by the architects Benson & Forsyth in a style that is half Scottish castle, half Le Corbusier monastery. Now, after a £46m renovation, the 19th-century museum reopens on Friday, and the two halves have finally been joined together.
While the Benson & Forsyth building is dedicated to showing objects made in Scotland, its restored Victorian sibling is a gloriously eclectic archive of the objects that Scottish explorers, inventors, soldiers and scientists brought back from their travels – as well as pieces from people such as Charles Darwin, who trained in Edinburgh.
Keen to plunge in, I head towards the grand steps leading up from Chambers Street to the even grander Lombardic Renaissance museum entrance. Dr Gordon Rintoul, director of National Museums Scotland, and his project architect, Gordon Gibb of Glasgow-based Gareth Hoskins Architects, stop me. “The entrance is this way,” says Gibb, pointing to a dark, wide-mouthed opening in the base of the right-hand side of the museum’s imposing 19th-century stone facade. While it seems odd to ignore the obvious way into the museum, this crypt-like entrance proves to be a dramatic and highly effective architectural manoeuvre.

Step inside, and you enter one of Scotland’s finest and most unexpected new public spaces. Gibb has opened up a labyrinth of former storage spaces and dungeon-like workshops under the main museum floors. This brooding, low-lit vault – like the undercroft of a medieval cathedral – will receive visitors, feed them in a fine new brasserie at one end, offer them cloakrooms and then send them up from an atmosphere of romantic gloom into the soaring, daylit galleries above.
“The vault was originally divided by a stone wall,” says Gibb. “We took that out to open up the space.” This meant propping up the centre of the crypt with heavy-duty steel columns. “At the same time, we lowered the floors by over a metre to give us the height we needed to make this a public space. But, we wanted to keep the light levels low to create an atmosphere of . . .”
“Expectation?” suggests Rintoul.
Glass lifts and broad stairs lead up through apertures cut in the stones to the spectacular heart of the museum: a soaring, four-storey cast iron and timber structure surrounded by delicate and intricate galleries. Even on a dark and thundery day, the Grand Gallery seems almost unnaturally awash with daylight.
“It’s like a giant Victorian birdcage,” says Rintoul, and with its thin iron columns set close together and arched timber roof, that’s exactly what the structure resembles. It is the Scottish masterpiece of Fowke, the Irish-born British military engineer best known for designing the Royal Albert Hall. Fowke, who died in 1865, worked on the museum with local architect Matheson. While the facade of the building is more Matheson, the “birdcage” hidden behind is far more Fowke, clearly influenced by Joseph Paxton’s revolutionary Crystal Palace of 1851.
“We’ve stripped it back to its Victorian glory,” says Gibb. “It was so clear from early on what we needed to do. Clear away the clutter, open up vistas and connect all the galleries leading off the Grand Gallery.”
The architects’ touch has been strong yet sensitive. Today, every part of Fowke and Matheson’s design, built in stages from 1861 to 1889, does indeed link together. Here is a museum in which it is impossible to get lost. Wherever you walk, you will find yourself returning to the Grand Gallery. And, throughout, there is daylight: this is the least claustrophobic of museums.
The original museum was established in 1855 by George Wilson, an Edinburgh doctor and chemist, and his elder brother Daniel, secretary of the Society of Antiquities in Edinburgh. In the mid-1950s, the society moved into the Royal Museum, and the collections of the two institutions were merged.
When I ask Rintoul if the museum is a bit of a rattle bag, he corrects me. “A rattle bag? The collection is very wide-ranging, but it represents the sheer diversity of thought and activity that came out of the Scottish Enlightenment. Every object here tells a special story related to the ways in which Scotland went out to the world from the 18th century.”

Part of the building’s charm lies in the dramatic contrast between its grandiloquent stone facade and its light and airy interior, made even more theatrical because the exterior has been left untouched. Its stones bear sooty witness to 19th-century grime. Shrubs still sprout from cornices. Until a way is devised to clean these stones without razing layers of history, they will remain weathered and aged.
Before the current renovation, Fowke’s crystal clear interior had become not so much dirty as cluttered. Rintoul’s aim, from his appointment in 2002, was to sweep it out. As layers of paint were stripped away and bricked up doorways reopened, the building gave up its secrets. “We were helped by the fact that Fowke’s original work was so very good and reusable,” says Rintoul. “When we stripped the carpets from the galleries around the Grand Gallery, we were delighted to find the original American red oak timbers.” The curators also discovered thousands of objects in store, most of them wrapped and crated in what is now the crypt-like entrance hall.
The clarity of Fowke’s design gave the architects the lead they needed. “We wanted the architecture to stand on its own,” says Gordon Gibb, “with the exhibits layered in.” The architecture of the building can now be read as clearly and cleanly as it was when the museum first opened.
This approach is very much in tune with Gareth Hoskins’s other projects. The Architecture Galleries at London’s Victoria and Albert Museum, which opened in 2004, house fragments of buildings, models and drawings of many ages and styles, and yet the overall feel is as clear and illuminating as a shaft of light. With the Culloden Battlefield Memorial Centre, near Inverness (2007) – a building rooted in the landscape – the practice has helped tell a rich and complex story through a clear-cut design free of gimmicks. Yet the centre has a quietly powerful presence inside and out, reinforced by a long stone and timber wall projecting uninterrupted to the battlefield and countryside beyond.
Back in Edinburgh, the clear layering of objects on show in the renovated museum is a joy. The displays, designed by museum installation specialists Ralph Appelbaum Associates, gather collections of objects into particular stories that explain where they came from, how they were gathered and why they matter.
Dr Henrietta Lidchi, the museum’s keeper of world cultures, walks me through its uppermost galleries. “Museums try to contain cultures,” she says, “but here we like the idea of cultures moving on, morphing and changing. We work with peoples from around the world making connections and using the museum’s resources as a tool for sparking off new ideas; these can be in jewellery, fashion – the list goes on.”
So just as Scots went abroad to collect the objects displayed here, so the new National Museum of Scotland is now taking its message out to the world. Director, curators, designers and architects have revitalised a superb building that you will surely want to experience for its own sake before plunging, layer by layer, into the depths of its beautifully presented collections.
Before I leave, I do another turn around the galleries, looking at some of the newly found objects, lured first by the scaly throated tree-creeper stuffed by Darwin during his expedition around the world onboard HMS Beagle, then by the Nobel prize medal awarded to Alexander Fleming, the Scottish biologist and pharmacologist, for the discovery of penicillin, and, then by a painted buckskin worn by a native American chief long before Custer’s last stand. Above all, though – and happily encasing these things – here is one of the truly great, and beautifully remodelled, Scottish buildings.
guardian.co.uk © Guardian News & Media Limited 2010
Published via the Guardian News Feed plugin for WordPress.
